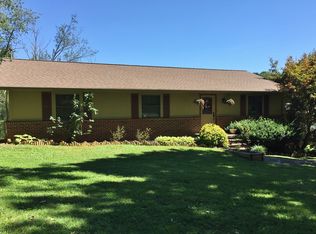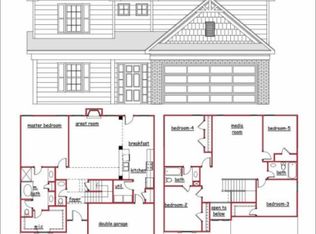Check out the 30 x 50 detached conditioned garage with a half bath. Perfect mancave or storage for an RV, boat(s), etc. Great as investment property or primary resident. The house is complete with 4 bedrooms, 2 full baths, spacious living, family room and a multi purpose room that could serve as an office or 5th bedroom. The hvac was replaced (Fall) Sep 2020. The roof is around 10 years old. ***Back on the market. Buyers financing fell through***
This property is off market, which means it's not currently listed for sale or rent on Zillow. This may be different from what's available on other websites or public sources.

