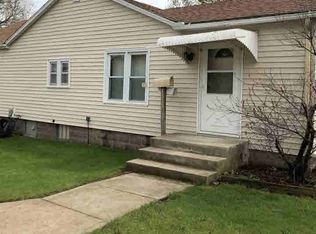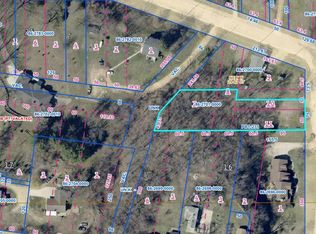Sold for $245,000 on 07/01/25
$245,000
3307 Garfield St, Clinton, IA 52732
3beds
2,522sqft
Single Family Residence, Residential
Built in 1959
1.1 Acres Lot
$250,000 Zestimate®
$97/sqft
$1,794 Estimated rent
Home value
$250,000
$178,000 - $355,000
$1,794/mo
Zestimate® history
Loading...
Owner options
Explore your selling options
What's special
ONE OF A KIND VIEW! You do NOT want to miss this opportunity to have one of the best views of the Mississippi River in our area. Situated on 1.1 acres, this 3 bedroom ranch has SO much to offer! The main floor has 2 bedrooms, dining area, kitchen, full bathroom, and a living room with tons of natural light that opens up to one of the many decks. GREAT view of the river from almost every angle. There is bonus room with another full bathroom off the main house that also accesses the back patio. The basement has a 3rd bedroom with full bathroom, a built in bar, laundry room, storage room, and another living room area with amazing views and a walkout to a 3 season porch AND a patio that overlooks the yard and river. The THREE car HEATED & COOLED garage has a full apartment setup upstairs but is currently used as a workshop with a full bathroom and kitchen area with a wrap around deck! Upgrades include a new boiler, new roof, and new water heater!
Zillow last checked: 8 hours ago
Listing updated: July 01, 2025 at 01:18pm
Listed by:
Lindsay Morhardt Customer:563-441-1776,
Ruhl&Ruhl REALTORS Clinton
Bought with:
Mara Barber, S70049000 / 475201611
Coldwell Banker Howes & Jefferies REALTORS
Source: RMLS Alliance,MLS#: QC4261506 Originating MLS: Quad City Area Realtor Association
Originating MLS: Quad City Area Realtor Association

Facts & features
Interior
Bedrooms & bathrooms
- Bedrooms: 3
- Bathrooms: 4
- Full bathrooms: 4
Bedroom 1
- Level: Main
- Dimensions: 15ft 0in x 12ft 0in
Bedroom 2
- Level: Main
- Dimensions: 11ft 0in x 10ft 0in
Bedroom 3
- Level: Basement
- Dimensions: 14ft 0in x 11ft 0in
Other
- Area: 950
Additional level
- Area: 576
Kitchen
- Level: Main
- Dimensions: 12ft 0in x 9ft 0in
Main level
- Area: 1572
Heating
- Forced Air, Radiant
Cooling
- Central Air
Appliances
- Included: Dryer, Range, Refrigerator, Washer
Features
- Basement: Full
Interior area
- Total structure area: 1,572
- Total interior livable area: 2,522 sqft
Property
Parking
- Total spaces: 3
- Parking features: Detached
- Garage spaces: 3
- Details: Number Of Garage Remotes: 1
Features
- Patio & porch: Deck, Patio
- Has view: Yes
- View description: River
- Has water view: Yes
- Water view: River
Lot
- Size: 1.10 Acres
Details
- Parcel number: 8626810000
Construction
Type & style
- Home type: SingleFamily
- Architectural style: Ranch
- Property subtype: Single Family Residence, Residential
Materials
- Aluminum Siding
- Roof: Shingle
Condition
- New construction: No
- Year built: 1959
Utilities & green energy
- Sewer: Public Sewer
- Water: Public
Community & neighborhood
Location
- Region: Clinton
- Subdivision: Union
Other
Other facts
- Road surface type: Paved
Price history
| Date | Event | Price |
|---|---|---|
| 7/1/2025 | Sold | $245,000-7.5%$97/sqft |
Source: | ||
| 5/7/2025 | Pending sale | $265,000$105/sqft |
Source: | ||
| 4/27/2025 | Price change | $265,000-7%$105/sqft |
Source: | ||
| 4/1/2025 | Price change | $285,000-12.3%$113/sqft |
Source: | ||
| 3/20/2025 | Listed for sale | $325,000$129/sqft |
Source: | ||
Public tax history
| Year | Property taxes | Tax assessment |
|---|---|---|
| 2024 | $4,674 +17.6% | $272,200 |
| 2023 | $3,976 +0.1% | $272,200 +42.8% |
| 2022 | $3,974 -5.5% | $190,675 |
Find assessor info on the county website
Neighborhood: 52732
Nearby schools
GreatSchools rating
- 4/10Eagle Heights Elementary SchoolGrades: PK-5Distance: 1.3 mi
- 4/10Clinton Middle SchoolGrades: 6-8Distance: 2.9 mi
- 3/10Clinton High SchoolGrades: 9-12Distance: 3.7 mi
Schools provided by the listing agent
- High: Clinton High
Source: RMLS Alliance. This data may not be complete. We recommend contacting the local school district to confirm school assignments for this home.

Get pre-qualified for a loan
At Zillow Home Loans, we can pre-qualify you in as little as 5 minutes with no impact to your credit score.An equal housing lender. NMLS #10287.


