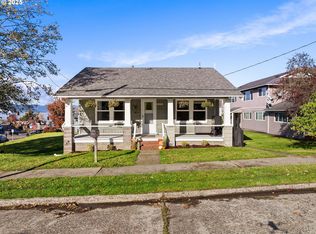Better than a condo! Beautifully remodeled home with views of the passing ships on the Columbia river. The work is done, home features new 50 year roof, new interior doors and trim, new flooring and light fixtures. All the easy living of a condo with out the fees. Enjoy the Riverwalk and catch the Trolley to downtown shops and dining.
This property is off market, which means it's not currently listed for sale or rent on Zillow. This may be different from what's available on other websites or public sources.

