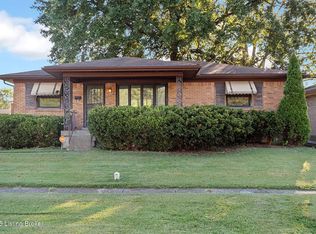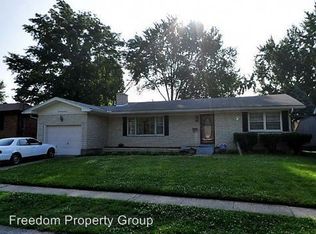Sold for $214,000
$214,000
3307 Fern Lea Rd, Shively, KY 40216
3beds
2,268sqft
Single Family Residence
Built in 1964
8,276.4 Square Feet Lot
$225,500 Zestimate®
$94/sqft
$1,613 Estimated rent
Home value
$225,500
$214,000 - $237,000
$1,613/mo
Zestimate® history
Loading...
Owner options
Explore your selling options
What's special
Welcome to your dream home in the heart of Shively! This meticulously cared for 3-bedroom, 1-bathroom gem boasts a partially finished basement, a convenient 1-car garage, and a sprawling backyard that's perfect for outdoor entertaining.
Step inside and be greeted by the warmth and charm of this pristine residence. With its spacious layout and tasteful finishes, this home offers a cozy retreat for family and friends. The inviting living area is ideal for relaxing after a long day, while the well-appointed kitchen is a chef's delight, complete with ample cabinet space and modern appliances.
The three bedrooms provide plenty of space for rest and relaxation, while the updated bathroom exudes comfort and style. Downstairs, the partially finished basement offers endless possibi possibilities for additional living space, a home office, or a recreational area.
Outside, you'll find your own private oasisa huge backyard that's perfect for hosting summer barbecues or simply unwinding in the sunshine. With meticulous landscaping and plenty of room to roam, this backyard is sure to impress.
Located in a sought-after neighborhood, this home offers the perfect blend of comfort, convenience, and style. Don't miss out on this rare opportunity to own a home that's been lovingly cared for and maintained to perfection. Schedule your showing today and make this your forever home!
Zillow last checked: 8 hours ago
Listing updated: January 27, 2025 at 07:43am
Listed by:
Montrey D Deal 502-301-0986,
Infinite Homes Realty,
DeeDee Bell 502-240-7702
Bought with:
Anna R Sotes Torres, 262539
Real Estate Go To
Source: GLARMLS,MLS#: 1659892
Facts & features
Interior
Bedrooms & bathrooms
- Bedrooms: 3
- Bathrooms: 1
- Full bathrooms: 1
Primary bedroom
- Level: First
Bedroom
- Level: First
Bedroom
- Level: First
Primary bathroom
- Level: First
Kitchen
- Level: First
Laundry
- Level: Basement
Living room
- Level: First
Other
- Level: Basement
Heating
- Forced Air, Natural Gas
Cooling
- Central Air
Features
- Basement: Partially Finished
- Has fireplace: No
Interior area
- Total structure area: 1,134
- Total interior livable area: 2,268 sqft
- Finished area above ground: 1,134
- Finished area below ground: 1,134
Property
Parking
- Total spaces: 1
- Parking features: Off Street, Attached, Entry Side, Driveway
- Attached garage spaces: 1
- Has uncovered spaces: Yes
Features
- Stories: 1
- Patio & porch: Patio
- Fencing: Chain Link
Lot
- Size: 8,276 sqft
- Features: Sidewalk
Details
- Parcel number: 131100030000
Construction
Type & style
- Home type: SingleFamily
- Property subtype: Single Family Residence
Materials
- Stone
- Foundation: Concrete Blk
- Roof: Shingle
Condition
- Year built: 1964
Utilities & green energy
- Sewer: Public Sewer
- Water: Public
- Utilities for property: Electricity Connected, Natural Gas Connected
Community & neighborhood
Location
- Region: Shively
- Subdivision: Heatherfield
HOA & financial
HOA
- Has HOA: No
Price history
| Date | Event | Price |
|---|---|---|
| 6/6/2024 | Sold | $214,000+4.4%$94/sqft |
Source: | ||
| 5/5/2024 | Pending sale | $205,000$90/sqft |
Source: | ||
| 5/2/2024 | Listed for sale | $205,000+141.2%$90/sqft |
Source: | ||
| 12/14/2016 | Sold | $85,000-19%$37/sqft |
Source: Public Record Report a problem | ||
| 7/12/2008 | Listing removed | $105,000-12.5%$46/sqft |
Source: Coldwell Banker** #1199706 Report a problem | ||
Public tax history
| Year | Property taxes | Tax assessment |
|---|---|---|
| 2022 | $675 -8.6% | $107,830 |
| 2021 | $738 +6.9% | $107,830 |
| 2020 | $690 | $107,830 |
Find assessor info on the county website
Neighborhood: Shively
Nearby schools
GreatSchools rating
- 2/10Mill Creek Elementary SchoolGrades: PK-5Distance: 0.5 mi
- 3/10Frederick Law Olmsted Academy NorthGrades: 6-8Distance: 2.5 mi
- 1/10Western High SchoolGrades: 9-12Distance: 2.4 mi
Get pre-qualified for a loan
At Zillow Home Loans, we can pre-qualify you in as little as 5 minutes with no impact to your credit score.An equal housing lender. NMLS #10287.
Sell with ease on Zillow
Get a Zillow Showcase℠ listing at no additional cost and you could sell for —faster.
$225,500
2% more+$4,510
With Zillow Showcase(estimated)$230,010

