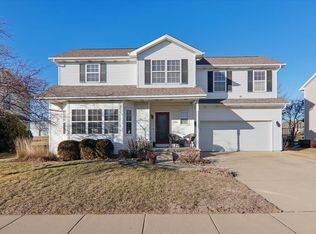Closed
$699,900
3307 E Raab Rd, Normal, IL 61761
3beds
3,120sqft
Single Family Residence
Built in 1989
5.5 Acres Lot
$753,500 Zestimate®
$224/sqft
$2,292 Estimated rent
Home value
$753,500
$686,000 - $829,000
$2,292/mo
Zestimate® history
Loading...
Owner options
Explore your selling options
What's special
If you are searching for a rare opportunity to own 5.5 acres in Bloomington/Normal, here it is. With this home you will feel like you are out in the country, but enjoy all the conveniences of living in town. This very well maintained home includes a great room with a two-story fireplace and is open to the upper loft area. A very efficient updated kitchen features plenty of storage and counter space and is open to the beautiful Four Season sunroom. The entire property is in impeccable condition with many updates, and there are three separate outbuildings for storage and relaxed living. The pole barn has flex space for many cars, boats, motorhomes, etc. or a shop that is heated and air conditioned for woodworking or hobbies, or just rent it out. There is a small building perfect for she shed/man cave, and it also includes air and heat. The large hay barn with a lean to is sealed, very secure, and in great shape with many possible uses and storage options. The property also provides for numerous private spots to entertain, relax, or read a good book. The fenced above ground pool will cool you when it's hot, and the pergola with lots of seating around the firepit will warm you when it's not! Beautiful landscaping and mature trees. You must see this unique property to appreciate all its amenities. This property could possibly be subdivided.
Zillow last checked: 8 hours ago
Listing updated: September 01, 2024 at 01:00am
Listing courtesy of:
Ed Larsen 309-275-3545,
Coldwell Banker Real Estate Group
Bought with:
Ed Larsen
Coldwell Banker Real Estate Group
Source: MRED as distributed by MLS GRID,MLS#: 11890241
Facts & features
Interior
Bedrooms & bathrooms
- Bedrooms: 3
- Bathrooms: 2
- Full bathrooms: 2
Primary bedroom
- Features: Flooring (Carpet), Bathroom (Full)
- Level: Main
- Area: 176 Square Feet
- Dimensions: 11X16
Bedroom 2
- Features: Flooring (Carpet)
- Level: Main
- Area: 143 Square Feet
- Dimensions: 11X13
Bedroom 3
- Features: Flooring (Carpet)
- Level: Main
- Area: 130 Square Feet
- Dimensions: 10X13
Family room
- Features: Flooring (Carpet)
- Level: Main
- Area: 414 Square Feet
- Dimensions: 18X23
Other
- Features: Flooring (Wood Laminate)
- Level: Main
- Area: 391 Square Feet
- Dimensions: 17X23
Kitchen
- Features: Kitchen (Eating Area-Table Space, Island, Updated Kitchen), Flooring (Ceramic Tile)
- Level: Main
- Area: 345 Square Feet
- Dimensions: 15X23
Laundry
- Features: Flooring (Ceramic Tile)
- Level: Main
- Area: 63 Square Feet
- Dimensions: 7X9
Loft
- Features: Flooring (Carpet)
- Level: Second
- Area: 255 Square Feet
- Dimensions: 15X17
Heating
- Natural Gas, Forced Air
Cooling
- Central Air
Appliances
- Included: Range, Microwave, Dishwasher, Refrigerator
- Laundry: Main Level, Gas Dryer Hookup, Electric Dryer Hookup
Features
- Cathedral Ceiling(s), 1st Floor Bedroom, 1st Floor Full Bath, Granite Counters
- Flooring: Laminate
- Basement: Unfinished,Partial
- Number of fireplaces: 1
- Fireplace features: Wood Burning, Family Room
Interior area
- Total structure area: 3,120
- Total interior livable area: 3,120 sqft
- Finished area below ground: 0
Property
Parking
- Total spaces: 2
- Parking features: Garage Door Opener, Garage, On Site, Garage Owned, Attached
- Attached garage spaces: 2
- Has uncovered spaces: Yes
Accessibility
- Accessibility features: No Disability Access
Features
- Stories: 1
- Patio & porch: Deck, Patio
- Exterior features: Fire Pit, Other
- Pool features: Above Ground
Lot
- Size: 5.50 Acres
Details
- Additional structures: Workshop, Barn(s), Outbuilding, Pergola, RV/Boat Storage, Shed(s)
- Parcel number: 1424200009
- Special conditions: None
- Other equipment: Ceiling Fan(s)
Construction
Type & style
- Home type: SingleFamily
- Architectural style: Ranch
- Property subtype: Single Family Residence
Materials
- Brick, Wood Siding
Condition
- New construction: No
- Year built: 1989
Utilities & green energy
- Sewer: Septic Tank
- Water: Public
Community & neighborhood
Location
- Region: Normal
- Subdivision: Not Applicable
Other
Other facts
- Listing terms: Cash
- Ownership: Fee Simple
Price history
| Date | Event | Price |
|---|---|---|
| 8/30/2024 | Sold | $699,900$224/sqft |
Source: | ||
| 4/18/2024 | Pending sale | $699,900$224/sqft |
Source: | ||
| 4/18/2024 | Contingent | $699,900$224/sqft |
Source: | ||
| 3/16/2024 | Price change | $699,900-6.6%$224/sqft |
Source: | ||
| 11/16/2023 | Price change | $749,000-6.3%$240/sqft |
Source: | ||
Public tax history
| Year | Property taxes | Tax assessment |
|---|---|---|
| 2023 | -- | $112,816 +8.4% |
| 2022 | -- | $104,115 |
Find assessor info on the county website
Neighborhood: 61761
Nearby schools
GreatSchools rating
- 9/10Grove Elementary SchoolGrades: K-5Distance: 0.4 mi
- 5/10Chiddix Jr High SchoolGrades: 6-8Distance: 3.1 mi
- 8/10Normal Community High SchoolGrades: 9-12Distance: 0.7 mi
Schools provided by the listing agent
- Elementary: Grove Elementary
- Middle: Chiddix Jr High
- High: Normal Community High School
- District: 5
Source: MRED as distributed by MLS GRID. This data may not be complete. We recommend contacting the local school district to confirm school assignments for this home.

Get pre-qualified for a loan
At Zillow Home Loans, we can pre-qualify you in as little as 5 minutes with no impact to your credit score.An equal housing lender. NMLS #10287.
