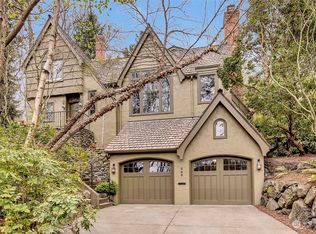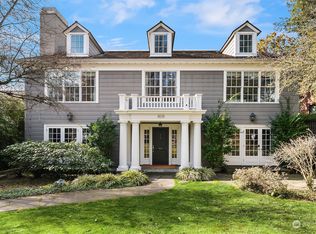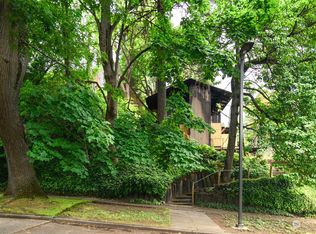Sold
Listed by:
Julie Bouscaren,
Windermere Real Estate Midtown,
Courtney Williams,
Windermere RE Magnolia
Bought with: Real Residential
$2,310,000
3307 E Mercer Street, Seattle, WA 98112
3beds
2,895sqft
Single Family Residence
Built in 1930
5,401.44 Square Feet Lot
$2,291,000 Zestimate®
$798/sqft
$5,751 Estimated rent
Home value
$2,291,000
$2.11M - $2.47M
$5,751/mo
Zestimate® history
Loading...
Owner options
Explore your selling options
What's special
Nestled in the heart of Washington Park, this reimagined brick Tudor masterfully blends timeless architecture with refined designer updates. A classic façade opens to light-filled interiors, where graceful archways, leaded-glass windows, and custom millwork speak to the home's rich heritage. Thoughtful updates—including white oak floors, a renovated kitchen and bath with Subzero refrigerator, Bosch dishwasher, Café induction range and Heath ceramic tile—add modern sophistication. Open living spaces and tranquil territorial views flow seamlessly to a curated garden sanctuary, creating a private urban retreat. Just minutes from Lake Washington and the charming shops and cafés of Madison Park.
Zillow last checked: 8 hours ago
Listing updated: July 11, 2025 at 04:04am
Offers reviewed: May 19
Listed by:
Julie Bouscaren,
Windermere Real Estate Midtown,
Courtney Williams,
Windermere RE Magnolia
Bought with:
Stosh Jackson, 123082
Real Residential
Kevin W Dodge, 136513
Real Residential
Source: NWMLS,MLS#: 2351866
Facts & features
Interior
Bedrooms & bathrooms
- Bedrooms: 3
- Bathrooms: 3
- Full bathrooms: 2
- 3/4 bathrooms: 1
- Main level bathrooms: 1
- Main level bedrooms: 1
Bedroom
- Level: Main
Bathroom full
- Level: Lower
Bathroom full
- Level: Main
Bonus room
- Level: Lower
Dining room
- Level: Main
Entry hall
- Level: Main
Kitchen with eating space
- Level: Main
Living room
- Level: Main
Utility room
- Level: Lower
Heating
- Fireplace, Ductless, Forced Air, Electric, Natural Gas
Cooling
- Ductless
Appliances
- Included: Dishwasher(s), Disposal, Dryer(s), Microwave(s), Refrigerator(s), Washer(s), Garbage Disposal, Water Heater: Gas, Water Heater Location: Lower Level
Features
- Ceiling Fan(s), Dining Room
- Flooring: Ceramic Tile, Hardwood, Carpet
- Doors: French Doors
- Windows: Double Pane/Storm Window, Skylight(s)
- Basement: Finished
- Number of fireplaces: 4
- Fireplace features: Electric, Gas, Lower Level: 2, Main Level: 1, Upper Level: 1, Fireplace
Interior area
- Total structure area: 2,895
- Total interior livable area: 2,895 sqft
Property
Parking
- Total spaces: 1
- Parking features: Driveway, Attached Garage
- Attached garage spaces: 1
Features
- Levels: One and One Half
- Stories: 1
- Entry location: Main
- Patio & porch: Ceiling Fan(s), Ceramic Tile, Double Pane/Storm Window, Dining Room, Fireplace, Fireplace (Primary Bedroom), French Doors, Jetted Tub, Skylight(s), Water Heater
- Spa features: Bath
- Has view: Yes
- View description: Territorial
Lot
- Size: 5,401 sqft
- Features: Curbs, Paved, Sidewalk, Cabana/Gazebo, Cable TV, Deck, Fenced-Partially, Gas Available, Gated Entry, High Speed Internet, Sprinkler System
- Topography: Level,Terraces
- Residential vegetation: Garden Space
Details
- Parcel number: 6600000265
- Special conditions: Standard
Construction
Type & style
- Home type: SingleFamily
- Architectural style: Tudor
- Property subtype: Single Family Residence
Materials
- Brick, Wood Siding
- Foundation: Poured Concrete
- Roof: Composition
Condition
- Year built: 1930
Utilities & green energy
- Electric: Company: City of Seattle
- Sewer: Sewer Connected, Company: City of Seattle
- Water: Public, Company: City of Seattle
Community & neighborhood
Location
- Region: Seattle
- Subdivision: Washington Park
Other
Other facts
- Listing terms: Cash Out,Conventional
- Cumulative days on market: 7 days
Price history
| Date | Event | Price |
|---|---|---|
| 6/10/2025 | Sold | $2,310,000+15.5%$798/sqft |
Source: | ||
| 5/20/2025 | Pending sale | $2,000,000$691/sqft |
Source: | ||
| 5/13/2025 | Listed for sale | $2,000,000+56.3%$691/sqft |
Source: | ||
| 12/6/2010 | Sold | $1,280,000-4.5%$442/sqft |
Source: | ||
| 8/13/2010 | Price change | $1,340,000-7%$463/sqft |
Source: Windermere Real Estate/Northwest, Inc. #116532 | ||
Public tax history
| Year | Property taxes | Tax assessment |
|---|---|---|
| 2024 | $19,733 +10.7% | $2,071,000 +9.7% |
| 2023 | $17,823 +10.8% | $1,888,000 -0.4% |
| 2022 | $16,082 +13.2% | $1,896,000 +23.4% |
Find assessor info on the county website
Neighborhood: Madison Park
Nearby schools
GreatSchools rating
- 7/10McGilvra Elementary SchoolGrades: K-5Distance: 0.7 mi
- 7/10Edmonds S. Meany Middle SchoolGrades: 6-8Distance: 0.8 mi
- 8/10Garfield High SchoolGrades: 9-12Distance: 1.5 mi
Schools provided by the listing agent
- Elementary: Mc Gilvra
- Middle: Meany Mid
- High: Garfield High
Source: NWMLS. This data may not be complete. We recommend contacting the local school district to confirm school assignments for this home.
Sell for more on Zillow
Get a free Zillow Showcase℠ listing and you could sell for .
$2,291,000
2% more+ $45,820
With Zillow Showcase(estimated)
$2,336,820


