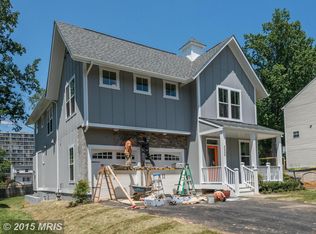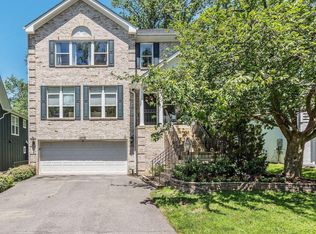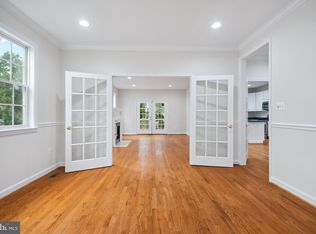Sold for $1,128,000 on 04/21/23
$1,128,000
3307 Decatur Ave, Kensington, MD 20895
5beds
3,860sqft
Single Family Residence
Built in 2016
8,246 Square Feet Lot
$1,159,200 Zestimate®
$292/sqft
$4,878 Estimated rent
Home value
$1,159,200
$1.10M - $1.22M
$4,878/mo
Zestimate® history
Loading...
Owner options
Explore your selling options
What's special
Built in 2016, this fabulous 5 bedroom, 4.5 bath Kensington home is move-in ready! Home boasts an open concept floor plan with a gourmet kitchen overlooking the spacious family room and dining area. Hardwood floors, gas fire place, walk-in pantry, mud room leading to a 2 car garage and a formal living room complete the first floor. Upstairs features a primary bedroom suite with two walk-in closets and spa like bathroom; three additional bedrooms with walk-in closets; two full baths and a laundry room. The huge basement has an additional bedroom and full bath, tons of room for play and extra storage space. A deck with pergola overlooks the large backyard.
Zillow last checked: 8 hours ago
Listing updated: April 21, 2023 at 09:33am
Listed by:
Craley Davis 202-355-3546,
Corcoran McEnearney
Bought with:
Gabriel Oran, 669864
Compass
Source: Bright MLS,MLS#: MDMC2082316
Facts & features
Interior
Bedrooms & bathrooms
- Bedrooms: 5
- Bathrooms: 5
- Full bathrooms: 4
- 1/2 bathrooms: 1
- Main level bathrooms: 1
Basement
- Area: 1280
Heating
- Forced Air, Zoned, Natural Gas
Cooling
- Central Air, Zoned, Electric
Appliances
- Included: Microwave, Dishwasher, Disposal, Dryer, Oven/Range - Gas, Refrigerator, Stainless Steel Appliance(s), Range Hood, Washer, Freezer, Gas Water Heater
- Laundry: Upper Level, Laundry Room, Mud Room
Features
- Dining Area, Family Room Off Kitchen, Open Floorplan, Kitchen Island, Pantry, Upgraded Countertops, Walk-In Closet(s)
- Flooring: Carpet, Hardwood, Wood
- Windows: Window Treatments
- Basement: Connecting Stairway,Finished,Walk-Out Access
- Number of fireplaces: 1
- Fireplace features: Gas/Propane
Interior area
- Total structure area: 4,240
- Total interior livable area: 3,860 sqft
- Finished area above ground: 2,960
- Finished area below ground: 900
Property
Parking
- Total spaces: 6
- Parking features: Garage Faces Front, Garage Door Opener, Storage, Inside Entrance, Concrete, Attached, Driveway, Off Street
- Attached garage spaces: 2
- Uncovered spaces: 4
Accessibility
- Accessibility features: Accessible Entrance
Features
- Levels: Three
- Stories: 3
- Patio & porch: Deck
- Exterior features: Play Equipment, Balcony
- Pool features: None
- Fencing: Partial
Lot
- Size: 8,246 sqft
- Features: Cul-De-Sac, Front Yard, Landscaped, Level, No Thru Street, Rear Yard, Loam
Details
- Additional structures: Above Grade, Below Grade
- Parcel number: 161301201528
- Zoning: R60
- Special conditions: Standard
Construction
Type & style
- Home type: SingleFamily
- Architectural style: Colonial
- Property subtype: Single Family Residence
Materials
- Frame
- Foundation: Slab
- Roof: Composition
Condition
- Excellent
- New construction: No
- Year built: 2016
Utilities & green energy
- Sewer: Public Sewer
- Water: Public
Community & neighborhood
Security
- Security features: Carbon Monoxide Detector(s), Smoke Detector(s), Fire Sprinkler System
Location
- Region: Kensington
- Subdivision: Kensington Heights
Other
Other facts
- Listing agreement: Exclusive Agency
- Ownership: Fee Simple
Price history
| Date | Event | Price |
|---|---|---|
| 4/21/2023 | Sold | $1,128,000+0.3%$292/sqft |
Source: | ||
| 4/1/2023 | Pending sale | $1,125,000$291/sqft |
Source: | ||
| 3/16/2023 | Listing removed | $1,125,000$291/sqft |
Source: | ||
| 2/19/2023 | Contingent | $1,125,000$291/sqft |
Source: | ||
| 2/9/2023 | Listed for sale | $1,125,000+28.6%$291/sqft |
Source: | ||
Public tax history
| Year | Property taxes | Tax assessment |
|---|---|---|
| 2025 | $10,777 +11.3% | $955,033 +13.5% |
| 2024 | $9,683 +0.3% | $841,100 +0.4% |
| 2023 | $9,649 +4.9% | $837,467 +0.4% |
Find assessor info on the county website
Neighborhood: North Kensington
Nearby schools
GreatSchools rating
- 4/10Rock View Elementary SchoolGrades: PK-5Distance: 0.6 mi
- 5/10Newport Mill Middle SchoolGrades: 6-8Distance: 0.5 mi
- 7/10Albert Einstein High SchoolGrades: 9-12Distance: 0.3 mi
Schools provided by the listing agent
- District: Montgomery County Public Schools
Source: Bright MLS. This data may not be complete. We recommend contacting the local school district to confirm school assignments for this home.

Get pre-qualified for a loan
At Zillow Home Loans, we can pre-qualify you in as little as 5 minutes with no impact to your credit score.An equal housing lender. NMLS #10287.
Sell for more on Zillow
Get a free Zillow Showcase℠ listing and you could sell for .
$1,159,200
2% more+ $23,184
With Zillow Showcase(estimated)
$1,182,384

