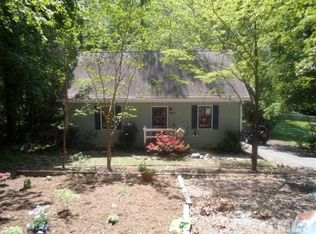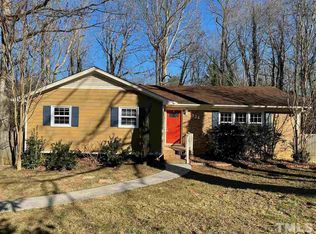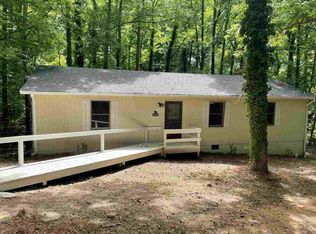New Price!! Wonderfully maintained home, close to Duke, RTP , I-85. Private, fenced backyard, large deck with patio below, great for outdoor enjoyment and entertaining. Nicely landscaped. Many updates, including, newer roof, vinyl siding, windows, water softener and HVAC. Vaulted ceilings in living room, first floors owners suite. Upstairs with nice size bedrooms and bathroom. Lots of storage space. Finish the basement, A/C and heat and sheetrock already done. 2 car garage/workshop. No HOA fees.
This property is off market, which means it's not currently listed for sale or rent on Zillow. This may be different from what's available on other websites or public sources.


