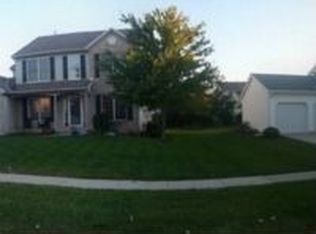Immaculate the moment you walk in the front door. Feels like a new home! Entry and kitchen features beautiful hardwood flooring, all kitchen appliances remaining including the reverse osmosis drinking water system. Kitchen leads out to a beautiful pergola covered back patio for all to enjoy the well manicured back yard. The large family room features a stunning, brick surround, digital gas fireplace, new in 2015. A massive 18x12 master suite with oversized walk-in closet boasts a large en-suite with dual sinks, garden tub and separate shower. Plenty of room for growing family and guests with 3 additional bedrooms on the 2nd floor. The finished basement with an egress window, features a family room for all to enjoy with an additional bonus office. Utility room has a deep well sink, workbench, new sump pump in '14 and Aprilaire whole home humidifier. Walking distance to Eagle Crest Park, this home is truly a must see and is not to be missed!
This property is off market, which means it's not currently listed for sale or rent on Zillow. This may be different from what's available on other websites or public sources.

