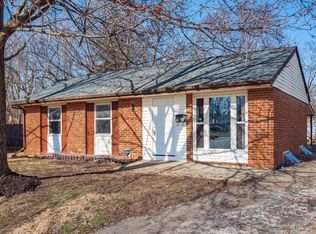Three bedroom two bath home located in Blacklick Estates. Home had major repairs in 2017. Appliances stay with property. New flooring in kitchen and breakfast bar to the new pass-through and cased the door-frame to updated sun room adding 200 Sq Ft of extra living space. Bathroom was also remodeled with new tiles on the main level in 2017. Nice large closet in master bedroom. Basement is very roomy and has a full bath. High efficiency gas furnace, central air is extremely efficient. New radon system was installed in 2017 for a level of opci/L. More updates are in the Listing Documents. Showing starts 07/11/2020 at 4 PM. Schedule your showing today.. Home is being sold ''AS IS''. Property requires flood Insurance. Please follow Covid-19 guidelines.
This property is off market, which means it's not currently listed for sale or rent on Zillow. This may be different from what's available on other websites or public sources.
