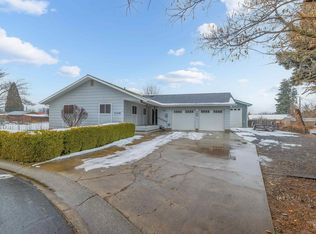Sold
Price Unknown
3307 4th St #C, Lewiston, ID 83501
5beds
2baths
2,204sqft
Single Family Residence
Built in 1978
9,583.2 Square Feet Lot
$363,200 Zestimate®
$--/sqft
$2,384 Estimated rent
Home value
$363,200
Estimated sales range
Not available
$2,384/mo
Zestimate® history
Loading...
Owner options
Explore your selling options
What's special
Welcome to this inviting 5-bedroom, 2-bathroom home, perfect for comfortable living and entertaining. The open eat-in kitchen and dining area offer a warm and functional space for meals and gatherings. Cozy up by the brick fireplace on chilly evenings or enjoy the convenience of the large utility room with ample storage options. Step outside to the expansive backyard featuring a large deck, ideal for barbecues, outdoor relaxation, and family fun. The attached 1-car garage provides secure parking and additional storage space. This home combines practicality and charm, offering space for everyone. Schedule your showing today and see the possibilities!
Zillow last checked: 8 hours ago
Listing updated: March 21, 2025 at 07:37am
Listed by:
Sarah Seekins 208-305-9611,
Refined Realty
Bought with:
Brian Wilson
Windermere Lewiston
Source: IMLS,MLS#: 98934151
Facts & features
Interior
Bedrooms & bathrooms
- Bedrooms: 5
- Bathrooms: 2
- Main level bathrooms: 1
- Main level bedrooms: 3
Primary bedroom
- Level: Main
- Area: 140
- Dimensions: 10 x 14
Bedroom 2
- Level: Main
- Area: 120
- Dimensions: 10 x 12
Bedroom 3
- Level: Main
- Area: 81
- Dimensions: 9 x 9
Bedroom 4
- Level: Lower
- Area: 110
- Dimensions: 10 x 11
Bedroom 5
- Level: Lower
- Area: 220
- Dimensions: 20 x 11
Family room
- Level: Lower
- Area: 70
- Dimensions: 14 x 5
Kitchen
- Level: Main
- Area: 140
- Dimensions: 10 x 14
Living room
- Level: Main
- Area: 156
- Dimensions: 13 x 12
Heating
- Forced Air
Cooling
- Central Air
Appliances
- Included: Gas Water Heater, Dishwasher, Oven/Range Freestanding
Features
- Bed-Master Main Level, Guest Room, Family Room, Breakfast Bar, Laminate Counters, Number of Baths Main Level: 1, Number of Baths Below Grade: 1
- Flooring: Carpet, Laminate
- Has basement: No
- Number of fireplaces: 1
- Fireplace features: One
Interior area
- Total structure area: 2,204
- Total interior livable area: 2,204 sqft
- Finished area above ground: 1,140
- Finished area below ground: 1,064
Property
Parking
- Total spaces: 1
- Parking features: Attached, Driveway
- Attached garage spaces: 1
- Has uncovered spaces: Yes
- Details: Garage: 468 sqft
Features
- Levels: Single with Below Grade
- Fencing: Full,Wire,Wood
Lot
- Size: 9,583 sqft
- Features: Standard Lot 6000-9999 SF, Auto Sprinkler System
Details
- Additional structures: Shed(s)
- Parcel number: RPL0200000002B
- Zoning: R2A- Low Density Resident
Construction
Type & style
- Home type: SingleFamily
- Property subtype: Single Family Residence
Materials
- Frame, Wood Siding
- Roof: Composition
Condition
- Year built: 1978
Utilities & green energy
- Water: Public
- Utilities for property: Sewer Connected, Cable Connected
Community & neighborhood
Location
- Region: Lewiston
Other
Other facts
- Listing terms: Cash,Conventional,FHA,USDA Loan,VA Loan
- Ownership: Fee Simple,Fractional Ownership: No
Price history
Price history is unavailable.
Public tax history
| Year | Property taxes | Tax assessment |
|---|---|---|
| 2025 | $3,732 -6.5% | $394,862 +5.5% |
| 2024 | $3,992 +3.1% | $374,200 -2.1% |
| 2023 | $3,871 +21.4% | $382,303 +7.6% |
Find assessor info on the county website
Neighborhood: 83501
Nearby schools
GreatSchools rating
- 5/10Mc Ghee Elementary SchoolGrades: K-5Distance: 0.6 mi
- 6/10Jenifer Junior High SchoolGrades: 6-8Distance: 1.7 mi
- 5/10Lewiston Senior High SchoolGrades: 9-12Distance: 1.5 mi
Schools provided by the listing agent
- Elementary: McGhee
- Middle: Sacajawea
- High: Lewiston
- District: Lewiston Independent School District #1
Source: IMLS. This data may not be complete. We recommend contacting the local school district to confirm school assignments for this home.
