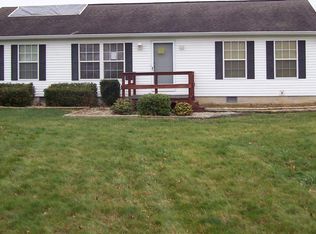This quiet oasis and one owner home offers it all! The features of this 2052 SF home include a 24 x 30 detached garage, 4.35 Acres, natural gas heat, 3 bedrooms, 2 full baths, eat-in kitchen and formal dining room, split floor plan, an extra large great room (20 x 26) with a fireplace, covered front porch, pond, and a screened, private back porch patio. The 12 x 21 back porch adds entertainment area options plus a delightful place to relax and listen to the sounds of nature visiting the .75 acre pond. The pond is fully stocked and adds much delight to visiting family and friends. Recent updates include the metal roof, $5000 Heat and Glo insert, kitchen cabinets & counter tops, sink, 50 gallon water heater, laminate floors, windows, and doors.
This property is off market, which means it's not currently listed for sale or rent on Zillow. This may be different from what's available on other websites or public sources.

