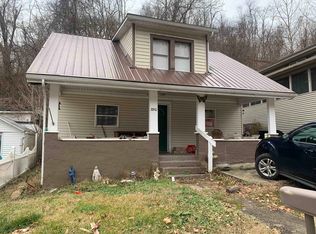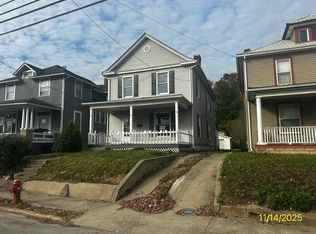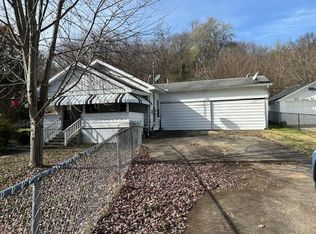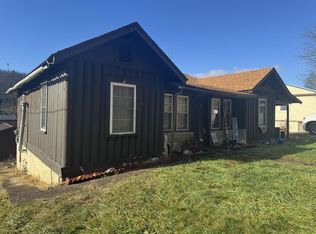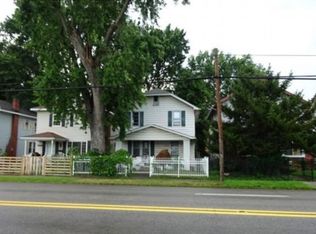INVESTOR & CONTRACTOR ALERT: Looking for a good size fixer upper? This 3+ bedroom, 2 full bathroom home in Catlettsburg could be your next project! Conveniently situated on a quiet dead-end street, this property is within walking distance to Catlettsburg Elementary School, various restaurants, and other amenities. 3306 Springhaven Street could be transformed into a nice primary residence or investment property. Features include a large screened-in porch (which is not included in the finished sqft), two entry doors into the home, a nice-sized kitchen, three living areas (one could be used for a dining room), three generously sized bedrooms (one on main floor and two upstairs) plus an extra area upstairs that would make a nice play area or office. The laundry area is inside the main floor full bathroom. The second floor bathroom features a convenient Jack and Jill layout. The upstairs hallway provides attic access for additional storage space. On the bottom level is a one-car built-in garage, an unfinished basement, and a back porch. This home is being SOLD AS-IS and will not qualify for traditional FHA, USDA or VA loans. Although this home needs repairs, it could make a good investment property! If you're prepared to explore the potential of this property and envision it as your next renovation project, CONNECT with a REALTOR to schedule a showing today!
For sale
$42,000
3306 Springhaven St, Catlettsburg, KY 41129
3beds
1,918sqft
Est.:
Single Family Residence
Built in 1935
8,820 Square Feet Lot
$39,500 Zestimate®
$22/sqft
$-- HOA
What's special
- 492 days |
- 553 |
- 34 |
Zillow last checked: 8 hours ago
Listing updated: August 15, 2025 at 12:00am
Listed by:
Allison Goble,
RE/MAX Realty Connection, LLC
Source: AABR,MLS#: 56388
Facts & features
Interior
Bedrooms & bathrooms
- Bedrooms: 3
- Bathrooms: 2
- Full bathrooms: 2
- Main level bathrooms: 1
- Main level bedrooms: 1
Primary bedroom
- Level: Main
Bedroom 2
- Level: Upper
Bedroom 3
- Level: Upper
Bathroom
- Level: Upper,Main
Dining room
- Level: Main
Family room
- Level: Main
Kitchen
- Level: Main
Living room
- Level: Main
Basement
- Area: 304
Features
- Basement: Partial,Walk-Out Access,Unfinished
- Has fireplace: No
Interior area
- Total structure area: 1,918
- Total interior livable area: 1,918 sqft
- Finished area above ground: 1,918
- Finished area below ground: 0
Property
Parking
- Total spaces: 1
- Parking features: Built-In
- Attached garage spaces: 1
Features
- Levels: Two
- Stories: 2
- Patio & porch: Deck, Screened
Lot
- Size: 8,820 Square Feet
- Dimensions: 60 x 147; 19 & PT-20 (PVA)
Details
- Parcel number: 040020501700
Construction
Type & style
- Home type: SingleFamily
- Property subtype: Single Family Residence
Materials
- Vinyl Siding
- Foundation: Block
- Roof: Composition
Condition
- 50 or more Years
- New construction: No
- Year built: 1935
Community & HOA
Location
- Region: Catlettsburg
Financial & listing details
- Price per square foot: $22/sqft
- Tax assessed value: $65,000
- Annual tax amount: $878
- Price range: $42K - $42K
- Date on market: 8/6/2024
Estimated market value
$39,500
$35,000 - $44,000
$1,299/mo
Price history
Price history
| Date | Event | Price |
|---|---|---|
| 8/8/2025 | Listed for sale | $42,000$22/sqft |
Source: | ||
| 8/1/2025 | Contingent | $42,000$22/sqft |
Source: | ||
| 1/2/2025 | Listed for sale | $42,000$22/sqft |
Source: | ||
| 10/25/2024 | Listing removed | $42,000-6.7%$22/sqft |
Source: | ||
| 10/1/2024 | Listed for sale | $45,000$23/sqft |
Source: | ||
Public tax history
Public tax history
| Year | Property taxes | Tax assessment |
|---|---|---|
| 2022 | $878 +1.7% | $65,000 |
| 2021 | $863 -2.3% | $65,000 |
| 2020 | $883 -0.6% | $65,000 |
Find assessor info on the county website
BuyAbility℠ payment
Est. payment
$212/mo
Principal & interest
$163
Property taxes
$34
Home insurance
$15
Climate risks
Neighborhood: 41129
Nearby schools
GreatSchools rating
- 4/10Catlettsburg Elementary SchoolGrades: PK-5Distance: 0.2 mi
- 4/10Boyd County Middle SchoolGrades: 6-8Distance: 5.4 mi
- 5/10Boyd County High SchoolGrades: 9-12Distance: 6.6 mi
- Loading
