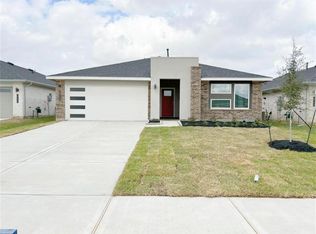3 year old D.R. Horton Home: The Kingston plan (1 story, 4 bedrooms, 2 baths, and 2 car garage). Center kitchen includes oversized breakfast bar with beautiful counter tops and stainless steel appliances. Open concept floorplan boasts large combined family room and dining area. The primary suite features a sloped ceiling and attractive primary bath with dual vanities, bath tab, big shower and walk-in closet. The standard rear covered patio is located off the family room. Huge Conner lot. Tile Floor in living, kitchen & bathrooms; carpet in 4 bedrooms. Swimming pool, splashpad, fitness center, sports fields, lakes & walking trails in the New Community. Minutes to I-10, 1463, supermarkets, and shopping malls. Must See!
Copyright notice - Data provided by HAR.com 2022 - All information provided should be independently verified.
House for rent
$2,350/mo
3306 Silverton Dr, Katy, TX 77494
4beds
2,031sqft
Price may not include required fees and charges.
Singlefamily
Available now
-- Pets
Electric, ceiling fan
Gas dryer hookup laundry
2 Attached garage spaces parking
Natural gas
What's special
Swimming poolOpen concept floorplanStainless steel appliancesBath tabRear covered patioHuge conner lotSloped ceiling
- 18 days
- on Zillow |
- -- |
- -- |
Travel times
Prepare for your first home with confidence
Consider a first-time homebuyer savings account designed to grow your down payment with up to a 6% match & 4.15% APY.
Facts & features
Interior
Bedrooms & bathrooms
- Bedrooms: 4
- Bathrooms: 2
- Full bathrooms: 2
Heating
- Natural Gas
Cooling
- Electric, Ceiling Fan
Appliances
- Included: Dishwasher, Disposal, Dryer, Microwave, Range, Washer
- Laundry: Gas Dryer Hookup, In Unit, Washer Hookup
Features
- All Bedrooms Down, Brick Walls, Ceiling Fan(s), High Ceilings, Prewired for Alarm System, Walk In Closet, Walk-In Closet(s)
- Flooring: Carpet, Tile
Interior area
- Total interior livable area: 2,031 sqft
Property
Parking
- Total spaces: 2
- Parking features: Attached, Covered
- Has attached garage: Yes
- Details: Contact manager
Features
- Stories: 1
- Exterior features: All Bedrooms Down, Architecture Style: Contemporary/Modern, Attached, Brick Walls, Corner Lot, ENERGY STAR Qualified Appliances, Garage Door Opener, Gas Dryer Hookup, Heating: Gas, High Ceilings, Insulated/Low-E windows, Lot Features: Corner Lot, Subdivided, Prewired for Alarm System, Subdivided, Walk In Closet, Walk-In Closet(s), Washer Hookup
Details
- Parcel number: 7897440030010901
Construction
Type & style
- Home type: SingleFamily
- Property subtype: SingleFamily
Condition
- Year built: 2022
Community & HOA
Community
- Security: Security System
Location
- Region: Katy
Financial & listing details
- Lease term: Long Term,12 Months
Price history
| Date | Event | Price |
|---|---|---|
| 6/14/2025 | Price change | $2,350-2.1%$1/sqft |
Source: | ||
| 6/2/2025 | Listed for rent | $2,400$1/sqft |
Source: | ||
| 5/29/2023 | Listing removed | -- |
Source: | ||
| 5/14/2023 | Listed for rent | $2,400$1/sqft |
Source: | ||
![[object Object]](https://photos.zillowstatic.com/fp/d99d872601b247c655f218c14208abec-p_i.jpg)
