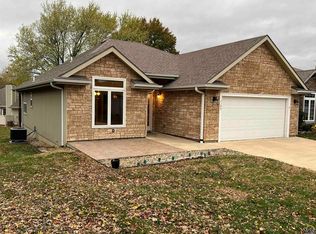Sold on 08/15/24
Price Unknown
3306 SW Belle Ave, Topeka, KS 66614
4beds
2,394sqft
Half Duplex, Residential
Built in 1985
4,250 Acres Lot
$303,800 Zestimate®
$--/sqft
$2,101 Estimated rent
Home value
$303,800
$286,000 - $322,000
$2,101/mo
Zestimate® history
Loading...
Owner options
Explore your selling options
What's special
Located on a cul-de-sac that provides extra parking for guests, this twin home is maintenance provided. For a $238 monthly fee you are relieved of those chores that are just no fun. You can sell your snow shovel, lawn mower and exterior paint brushes in a garage sale. The monthly fee also covers trash service, management, roof replacement and private street maintenance. The home has lots of living space with bedrooms on the main floor and basement, as well as storage in the large unfinished area in the basement. One bedroom in the basement and one on the main floor are suitable for use as a home office. The main floor has a semi-open floor plan, allowing you to work in the kitchen with a view through to the dining room and living room which has a gas log fireplace, recently given a facelift. Electrical upgrades include new outlets in the kitchen, dining and living rooms and main floor hallway; new light fixtures on the front porch and in the dining room, and a new ceiling fan and can lights in the living room. The master bath shower, two faucets and toilet were replaced. There is new paint in many of the rooms throughout the house. The kitchen facelift includes updated hardware on the newly painted cabinets, a new vent fan over the stove and rolling drawers. This is not the same house it was 2 years ago!
Zillow last checked: 8 hours ago
Listing updated: August 16, 2024 at 06:01pm
Listed by:
Annette Harper 785-633-9146,
Coldwell Banker American Home
Bought with:
Darlene Eslick, SP00237118
Coldwell Banker American Home
Source: Sunflower AOR,MLS#: 234728
Facts & features
Interior
Bedrooms & bathrooms
- Bedrooms: 4
- Bathrooms: 3
- Full bathrooms: 3
Primary bedroom
- Level: Main
- Area: 191.67
- Dimensions: 15'4 x 12'6
Bedroom 2
- Level: Main
- Area: 142.61
- Dimensions: 12'7 x 11'4
Bedroom 3
- Level: Main
- Dimensions: 11'10 x 10'7 office
Bedroom 4
- Level: Basement
- Area: 111.08
- Dimensions: 10'9 x 10'4
Other
- Level: Basement
- Area: 184.06
- Dimensions: 14'3 x 12'11
Dining room
- Level: Main
- Area: 175.68
- Dimensions: 15'2 x 11'7
Family room
- Level: Basement
Kitchen
- Level: Main
- Area: 155.4
- Dimensions: 13'11 x 11'2
Laundry
- Level: Basement
Living room
- Level: Main
- Area: 239.17
- Dimensions: 17'6 x 13'8
Recreation room
- Level: Basement
- Area: 463.49
- Dimensions: 25'2x17'+17'1x13'2
Heating
- Natural Gas
Cooling
- Central Air
Appliances
- Included: Electric Range, Dishwasher, Refrigerator, Disposal, Cable TV Available
- Laundry: In Basement, Separate Room
Features
- Sheetrock, Vaulted Ceiling(s)
- Flooring: Vinyl, Ceramic Tile, Carpet
- Windows: Insulated Windows
- Basement: Concrete,Full,Finished,9'+ Walls
- Number of fireplaces: 1
- Fireplace features: One, Gas, Living Room
Interior area
- Total structure area: 2,394
- Total interior livable area: 2,394 sqft
- Finished area above ground: 1,444
- Finished area below ground: 950
Property
Parking
- Parking features: Attached, Auto Garage Opener(s)
- Has attached garage: Yes
Features
- Patio & porch: Patio
- Fencing: Privacy
Lot
- Size: 4,250 Acres
- Features: Cul-De-Sac, Sidewalk
Details
- Parcel number: R61164
- Special conditions: Standard,Arm's Length
Construction
Type & style
- Home type: SingleFamily
- Architectural style: Ranch
- Property subtype: Half Duplex, Residential
- Attached to another structure: Yes
Materials
- Roof: Architectural Style
Condition
- Year built: 1985
Utilities & green energy
- Water: Public
- Utilities for property: Cable Available
Community & neighborhood
Community
- Community features: Pool
Location
- Region: Topeka
- Subdivision: Prairie Trace
HOA & financial
HOA
- Has HOA: Yes
- HOA fee: $238 monthly
- Services included: Trash, Maintenance Grounds, Snow Removal, Exterior Paint, Management, Roof Replace, Road Maintenance
- Association name: Prairie Trace Community Association
Price history
| Date | Event | Price |
|---|---|---|
| 8/15/2024 | Sold | -- |
Source: | ||
| 6/25/2024 | Pending sale | $249,900$104/sqft |
Source: | ||
| 6/20/2024 | Listed for sale | $249,900+11.3%$104/sqft |
Source: | ||
| 11/21/2022 | Sold | -- |
Source: | ||
| 10/27/2022 | Pending sale | $224,500$94/sqft |
Source: | ||
Public tax history
| Year | Property taxes | Tax assessment |
|---|---|---|
| 2025 | -- | $28,083 +9.1% |
| 2024 | $3,661 -0.5% | $25,744 +2% |
| 2023 | $3,680 +5.8% | $25,239 +9.3% |
Find assessor info on the county website
Neighborhood: Foxcroft
Nearby schools
GreatSchools rating
- 6/10Mcclure Elementary SchoolGrades: PK-5Distance: 1.1 mi
- 6/10Marjorie French Middle SchoolGrades: 6-8Distance: 0.2 mi
- 3/10Topeka West High SchoolGrades: 9-12Distance: 1.6 mi
Schools provided by the listing agent
- Elementary: McClure Elementary School/USD 501
- Middle: French Middle School/USD 501
- High: Topeka West High School/USD 501
Source: Sunflower AOR. This data may not be complete. We recommend contacting the local school district to confirm school assignments for this home.
