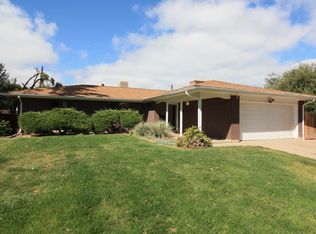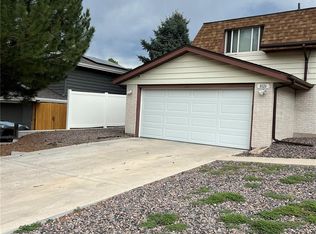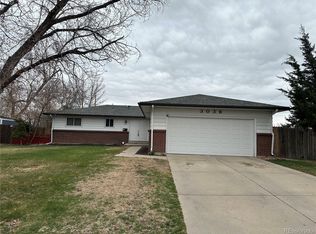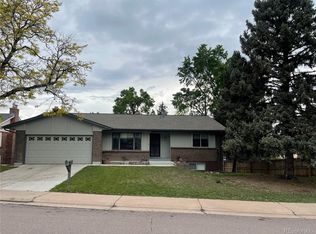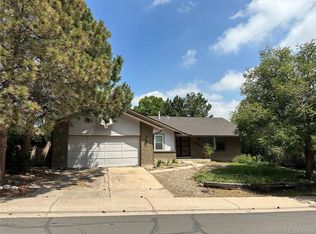Spacious Ranch with Trees & Tons of Potential in Prime Denver Location
Tucked away on a quiet cul-de-sac in one of Denver’s most sought-after neighborhoods, this spacious ranch-style home offers tons of room to spread out. With a generous layout, open-concept living, and a huge finished basement, there’s space for everyone—whether you're entertaining, working from home, or just need room to breathe.
The oversized three-car garage and built-in storage throughout make it easy to stay organized. Downstairs, the basement includes a finished area for a gym, theater, or rec room, plus an unfinished section with loads of shelving and storage.
Outside, enjoy a large lot with mature cherry, pear, and nectarine trees—perfect for relaxing or gardening. While the home could use some updates, it’s a great opportunity for an investor, contractor, or buyer looking to add value and make it their own.
Don’t miss this chance to own a home with space, character, and potential in a fantastic Denver location.
For sale
Price cut: $15K (11/13)
$574,000
3306 S Uinta Court, Denver, CO 80231
4beds
3,160sqft
Est.:
Single Family Residence
Built in 1964
0.46 Acres Lot
$572,400 Zestimate®
$182/sqft
$-- HOA
What's special
Spacious ranch-style homeHuge finished basementOversized three-car garageOpen-concept livingBuilt-in storageQuiet cul-de-sac
- 165 days |
- 1,539 |
- 66 |
Zillow last checked: 8 hours ago
Listing updated: November 12, 2025 at 04:07pm
Listed by:
Euna Klein 720-217-6904 euna@milehighlifestyles.com,
Your Castle Realty LLC
Source: REcolorado,MLS#: 3639832
Tour with a local agent
Facts & features
Interior
Bedrooms & bathrooms
- Bedrooms: 4
- Bathrooms: 4
- Full bathrooms: 3
- 1/2 bathrooms: 1
- Main level bathrooms: 3
- Main level bedrooms: 3
Bedroom
- Level: Main
Bedroom
- Level: Main
Bedroom
- Level: Main
Bedroom
- Level: Basement
Bathroom
- Level: Main
Bathroom
- Level: Main
Bathroom
- Level: Main
Bathroom
- Level: Basement
Dining room
- Level: Main
Family room
- Level: Main
Living room
- Level: Main
Mud room
- Level: Main
Heating
- Forced Air, Natural Gas
Cooling
- Central Air
Appliances
- Included: Oven
Features
- Basement: Partial
Interior area
- Total structure area: 3,160
- Total interior livable area: 3,160 sqft
- Finished area above ground: 2,070
- Finished area below ground: 0
Property
Parking
- Total spaces: 3
- Parking features: Garage - Attached
- Attached garage spaces: 3
Features
- Levels: One
- Stories: 1
- Patio & porch: Front Porch, Patio
- Exterior features: Garden, Private Yard
Lot
- Size: 0.46 Acres
- Features: Cul-De-Sac, Level
Details
- Parcel number: 633406007
- Zoning: S-SU-F
- Special conditions: Standard
Construction
Type & style
- Home type: SingleFamily
- Architectural style: Contemporary
- Property subtype: Single Family Residence
Materials
- Brick, Frame
- Roof: Composition
Condition
- Year built: 1964
Utilities & green energy
- Sewer: Public Sewer
- Water: Public
Community & HOA
Community
- Subdivision: Hampden Heights West
HOA
- Has HOA: No
Location
- Region: Denver
Financial & listing details
- Price per square foot: $182/sqft
- Tax assessed value: $841,400
- Annual tax amount: $4,173
- Date on market: 6/28/2025
- Listing terms: Cash,Conventional,FHA,VA Loan
- Exclusions: None
- Ownership: Corporation/Trust
Estimated market value
$572,400
$544,000 - $601,000
$3,671/mo
Price history
Price history
| Date | Event | Price |
|---|---|---|
| 11/13/2025 | Price change | $574,000-2.5%$182/sqft |
Source: | ||
| 10/16/2025 | Price change | $589,000-2.6%$186/sqft |
Source: | ||
| 9/11/2025 | Price change | $605,000-2.4%$191/sqft |
Source: | ||
| 8/11/2025 | Price change | $620,000-2.2%$196/sqft |
Source: | ||
| 7/25/2025 | Price change | $633,750-2.5%$201/sqft |
Source: | ||
Public tax history
Public tax history
| Year | Property taxes | Tax assessment |
|---|---|---|
| 2024 | $4,083 +49.8% | $52,690 -11.2% |
| 2023 | $2,726 +3.6% | $59,340 +73.1% |
| 2022 | $2,632 +3.3% | $34,280 -2.8% |
Find assessor info on the county website
BuyAbility℠ payment
Est. payment
$3,163/mo
Principal & interest
$2742
Property taxes
$220
Home insurance
$201
Climate risks
Neighborhood: Hampden
Nearby schools
GreatSchools rating
- 6/10Holm Elementary SchoolGrades: PK-5Distance: 0.3 mi
- 3/10Hamilton Middle SchoolGrades: 6-8Distance: 0.2 mi
- 6/10Thomas Jefferson High SchoolGrades: 9-12Distance: 1.7 mi
Schools provided by the listing agent
- Elementary: Holm
- Middle: Hamilton
- High: Thomas Jefferson
- District: Denver 1
Source: REcolorado. This data may not be complete. We recommend contacting the local school district to confirm school assignments for this home.
- Loading
- Loading
