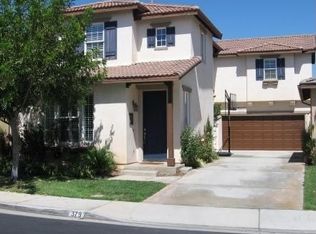Finally, the home your buyers have been waiting for! If you love a pool, spa, view, beautiful kitchen, and big lot, then 3306 Rochelle Ln in South Corona is PERFECT for you. From the second you walk in you will find nothing less than pride of ownership. This 2 story home has a beautiful open floor plan that makes it great for entertaining. It has a formal living and dining room with new carpet throughout. The kitchen is bright with plenty of natural sunlight, new appliances, a custom built quartz island, and an incredible view to the pool and spa. The pool is custom pebble tec with stacked stone, waterfalls, and a brand new heater for those chilly Cali nights. Upstairs features 4 bedrooms, double vanity bathrooms, master bedroom with his and hers walk-in closets, and custom ceramic tile throughout. This home has everything you want, and looks like a model home! There is nothing left to do except move your stuff in, and relax...
This property is off market, which means it's not currently listed for sale or rent on Zillow. This may be different from what's available on other websites or public sources.
