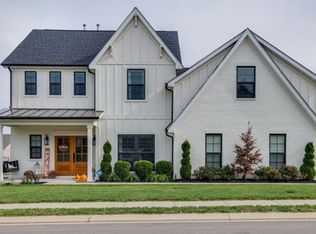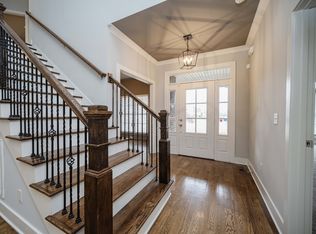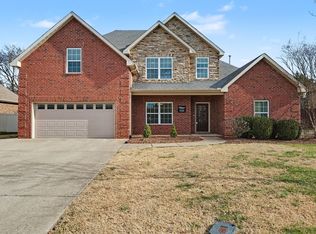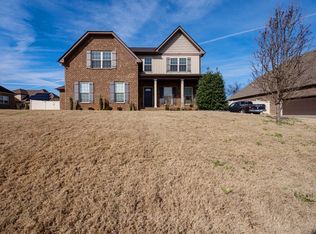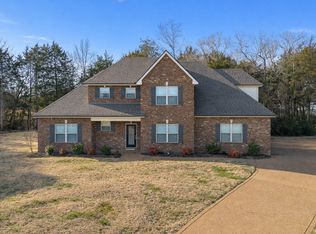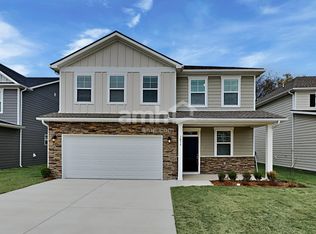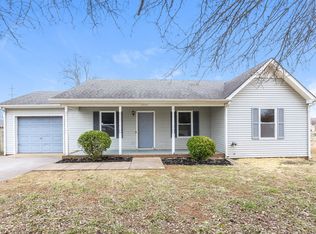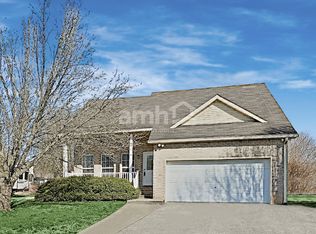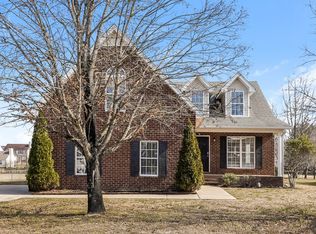ALMOST NEW "Perfect 10" Designer Finishes, Upgraded Carpet, New Paint, Rounded Drywall Corners, Stained Cabinets, Side Entry Garage, All BRICK New Hardwood Floors, New ROOF - Large Level Lot, Master Bedroom and STUDY / 5th Bedroom Main Floor with 2 Baths & 3 Bedrooms & 2 Baths upstairs w/ Large Bonus Room. Immediate Occupancy! Priced Below Market! MUST SEE!
Under contract - not showing
$599,900
3306 Rift Ln Lot 16, Murfreesboro, TN 37130
5beds
3,009sqft
Est.:
Single Family Residence, Residential
Built in 2018
0.28 Acres Lot
$-- Zestimate®
$199/sqft
$50/mo HOA
What's special
All brickSide entry garageNew paintNew roofLarge level lotLarge bonus roomNew hardwood floors
- 19 days |
- 267 |
- 6 |
Zillow last checked: 8 hours ago
Listing updated: February 06, 2026 at 04:24am
Listing Provided by:
Patrick Thornton, CRS 615-290-3119,
Celebration Homes 615-771-9949,
George Carter 615-500-8085,
Celebration Homes
Source: RealTracs MLS as distributed by MLS GRID,MLS#: 3120275
Facts & features
Interior
Bedrooms & bathrooms
- Bedrooms: 5
- Bathrooms: 4
- Full bathrooms: 4
- Main level bedrooms: 2
Bedroom 1
- Features: Full Bath
- Level: Full Bath
- Area: 224 Square Feet
- Dimensions: 16x14
Bedroom 2
- Features: Walk-In Closet(s)
- Level: Walk-In Closet(s)
- Area: 144 Square Feet
- Dimensions: 12x12
Bedroom 3
- Features: Walk-In Closet(s)
- Level: Walk-In Closet(s)
- Area: 180 Square Feet
- Dimensions: 15x12
Bedroom 4
- Features: Bath
- Level: Bath
- Area: 195 Square Feet
- Dimensions: 13x15
Primary bathroom
- Features: Double Vanity
- Level: Double Vanity
Dining room
- Features: Formal
- Level: Formal
- Area: 132 Square Feet
- Dimensions: 11x12
Kitchen
- Features: Pantry
- Level: Pantry
- Area: 143 Square Feet
- Dimensions: 13x11
Living room
- Area: 289 Square Feet
- Dimensions: 17x17
Other
- Features: Bedroom 5
- Level: Bedroom 5
- Area: 182 Square Feet
- Dimensions: 13x14
Heating
- Central, Electric, Heat Pump, Natural Gas
Cooling
- Central Air, Electric, Gas
Appliances
- Included: Dishwasher, Disposal, Built-In Electric Oven, Cooktop
- Laundry: Electric Dryer Hookup, Gas Dryer Hookup, Washer Hookup
Features
- Ceiling Fan(s), Entrance Foyer, Extra Closets, High Ceilings, Pantry, Redecorated
- Flooring: Carpet, Laminate, Tile
- Basement: None,Crawl Space
- Number of fireplaces: 1
- Fireplace features: Living Room
Interior area
- Total structure area: 3,009
- Total interior livable area: 3,009 sqft
- Finished area above ground: 3,009
Property
Parking
- Total spaces: 2
- Parking features: Garage Door Opener, Garage Faces Side, Concrete, Driveway
- Garage spaces: 2
- Has uncovered spaces: Yes
Features
- Levels: Two
- Stories: 2
- Patio & porch: Porch, Covered
Lot
- Size: 0.28 Acres
- Features: Level
- Topography: Level
Details
- Parcel number: 068B E 06400 R0116831
- Special conditions: Standard
Construction
Type & style
- Home type: SingleFamily
- Architectural style: Traditional
- Property subtype: Single Family Residence, Residential
Materials
- Brick, Aluminum Siding
- Roof: Shingle
Condition
- New construction: No
- Year built: 2018
Utilities & green energy
- Sewer: Public Sewer
- Water: Public
- Utilities for property: Electricity Available, Natural Gas Available, Water Available
Community & HOA
Community
- Subdivision: Valleybrook Sec 1
HOA
- Has HOA: Yes
- Services included: Maintenance Grounds
- HOA fee: $50 monthly
- Second HOA fee: $600 one time
Location
- Region: Murfreesboro
Financial & listing details
- Price per square foot: $199/sqft
- Annual tax amount: $3,000
- Date on market: 2/2/2026
- Electric utility on property: Yes
Estimated market value
Not available
Estimated sales range
Not available
Not available
Price history
Price history
| Date | Event | Price |
|---|---|---|
| 2/6/2026 | Pending sale | $599,900$199/sqft |
Source: | ||
| 2/2/2026 | Listed for sale | $599,900$199/sqft |
Source: | ||
| 2/1/2026 | Listing removed | $599,900$199/sqft |
Source: | ||
| 7/7/2025 | Price change | $599,900-6.3%$199/sqft |
Source: | ||
| 3/31/2025 | Listed for sale | $639,900$213/sqft |
Source: | ||
| 3/29/2025 | Listing removed | $639,900$213/sqft |
Source: | ||
| 2/8/2025 | Price change | $639,900-5.9%$213/sqft |
Source: | ||
| 11/4/2024 | Listed for sale | $679,900$226/sqft |
Source: | ||
| 7/31/2024 | Listing removed | $679,900$226/sqft |
Source: | ||
| 7/31/2024 | Listed for sale | $679,900$226/sqft |
Source: | ||
| 7/12/2024 | Pending sale | $679,900$226/sqft |
Source: | ||
| 7/3/2024 | Listed for sale | $679,900$226/sqft |
Source: | ||
Public tax history
Public tax history
Tax history is unavailable.BuyAbility℠ payment
Est. payment
$3,124/mo
Principal & interest
$2834
Property taxes
$240
HOA Fees
$50
Climate risks
Neighborhood: Valleybrook
Nearby schools
GreatSchools rating
- 7/10Erma Siegel Elementary SchoolGrades: PK-6Distance: 1.4 mi
- 7/10Oakland Middle SchoolGrades: 6-8Distance: 1.5 mi
- 8/10Oakland High SchoolGrades: 9-12Distance: 1.7 mi
Schools provided by the listing agent
- Elementary: Erma Siegel Elementary
- Middle: Oakland Middle School
- High: Oakland High School
Source: RealTracs MLS as distributed by MLS GRID. This data may not be complete. We recommend contacting the local school district to confirm school assignments for this home.
