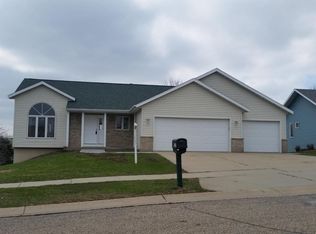Closed
$385,000
3306 Oxford Ln NW, Rochester, MN 55901
4beds
2,290sqft
Single Family Residence
Built in 1994
0.27 Acres Lot
$390,200 Zestimate®
$168/sqft
$2,127 Estimated rent
Home value
$390,200
$359,000 - $425,000
$2,127/mo
Zestimate® history
Loading...
Owner options
Explore your selling options
What's special
Welcome to this beautifully maintained 4-5 bedroom home and experience the perfect blend of comfort, quality, and charm.
The spacious kitchen features solid surface countertops, providing plenty of prep space for cooking and entertaining. The expansive living & dining room flow seamlessly, with patio doors that open onto a maintenance-free deck—ideal for morning coffee or evening gatherings.
The lower-level walkout family room offers a cozy retreat with a gas fireplace and patio doors leading to a covered patio.
Outdoors, the fenced backyard is truly magical—a park-like setting with mature trees, vibrant flowers, and meticulous landscaping that creates a serene and inviting atmosphere.
For garage enthusiasts, the heated and insulated three-car garage provides ample space for vehicles, storage, or a workshop.
Zillow last checked: 8 hours ago
Listing updated: May 06, 2025 at 01:33am
Listed by:
Jenny Cisewski 507-458-7038,
Edina Realty, Inc.
Bought with:
Jenny Cisewski
Edina Realty, Inc.
Source: NorthstarMLS as distributed by MLS GRID,MLS#: 6682856
Facts & features
Interior
Bedrooms & bathrooms
- Bedrooms: 4
- Bathrooms: 2
- Full bathrooms: 2
Bedroom 1
- Level: Main
- Area: 161.28 Square Feet
- Dimensions: 12.8x12.6
Bedroom 2
- Level: Main
- Area: 110 Square Feet
- Dimensions: 10x11
Bedroom 3
- Level: Lower
- Area: 110 Square Feet
- Dimensions: 11x10
Bedroom 4
- Level: Lower
- Area: 114 Square Feet
- Dimensions: 11.4x10
Bedroom 5
- Level: Lower
- Area: 142.2 Square Feet
- Dimensions: 9x15.8
Dining room
- Level: Main
- Area: 128.7 Square Feet
- Dimensions: 11.7x11
Family room
- Level: Lower
- Area: 323 Square Feet
- Dimensions: 17x19
Kitchen
- Level: Main
- Area: 154.7 Square Feet
- Dimensions: 11.9x13
Living room
- Level: Main
- Area: 203.2 Square Feet
- Dimensions: 12.7x16
Heating
- Forced Air
Cooling
- Central Air
Appliances
- Included: Air-To-Air Exchanger, Dishwasher, Dryer, Microwave, Range, Refrigerator, Washer, Water Softener Owned
Features
- Basement: Block
- Number of fireplaces: 1
- Fireplace features: Family Room, Gas
Interior area
- Total structure area: 2,290
- Total interior livable area: 2,290 sqft
- Finished area above ground: 1,156
- Finished area below ground: 1,134
Property
Parking
- Total spaces: 3
- Parking features: Attached, Concrete, Heated Garage, Insulated Garage
- Attached garage spaces: 3
- Details: Garage Dimensions (32x22)
Accessibility
- Accessibility features: None
Features
- Levels: One
- Stories: 1
- Patio & porch: Composite Decking, Covered, Deck, Patio
- Fencing: Chain Link
Lot
- Size: 0.27 Acres
- Dimensions: 81 x 150
Details
- Additional structures: Storage Shed
- Foundation area: 1408
- Parcel number: 741634049540
- Zoning description: Residential-Single Family
Construction
Type & style
- Home type: SingleFamily
- Property subtype: Single Family Residence
Materials
- Vinyl Siding, Block
- Roof: Asphalt
Condition
- Age of Property: 31
- New construction: No
- Year built: 1994
Utilities & green energy
- Electric: Circuit Breakers
- Gas: Natural Gas
- Sewer: City Sewer/Connected
- Water: City Water/Connected
Community & neighborhood
Location
- Region: Rochester
- Subdivision: Lincolnshire 5th Sub
HOA & financial
HOA
- Has HOA: No
Price history
| Date | Event | Price |
|---|---|---|
| 4/25/2025 | Sold | $385,000+1.3%$168/sqft |
Source: | ||
| 3/26/2025 | Pending sale | $379,900$166/sqft |
Source: | ||
| 3/22/2025 | Listed for sale | $379,900+84.4%$166/sqft |
Source: | ||
| 9/15/2014 | Sold | $206,000-4.1%$90/sqft |
Source: | ||
| 8/9/2014 | Pending sale | $214,900$94/sqft |
Source: Berkshire Hathaway Home Services Lovejoy Realty -WI #4054770 Report a problem | ||
Public tax history
| Year | Property taxes | Tax assessment |
|---|---|---|
| 2024 | $4,006 | $318,300 +0.4% |
| 2023 | -- | $316,900 +8.3% |
| 2022 | $3,544 +8.3% | $292,700 +14.4% |
Find assessor info on the county website
Neighborhood: Lincolnshire-Arbor Glen
Nearby schools
GreatSchools rating
- 5/10Sunset Terrace Elementary SchoolGrades: PK-5Distance: 2 mi
- 5/10John Marshall Senior High SchoolGrades: 8-12Distance: 2.6 mi
- 3/10Dakota Middle SchoolGrades: 6-8Distance: 2.6 mi
Schools provided by the listing agent
- Elementary: Sunset Terrace
- Middle: John Adams
- High: John Marshall
Source: NorthstarMLS as distributed by MLS GRID. This data may not be complete. We recommend contacting the local school district to confirm school assignments for this home.
Get a cash offer in 3 minutes
Find out how much your home could sell for in as little as 3 minutes with a no-obligation cash offer.
Estimated market value
$390,200
