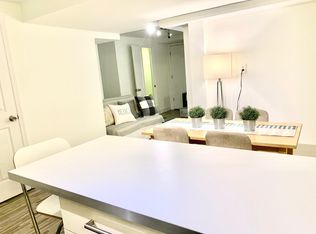Sold for $1,391,000 on 06/27/24
$1,391,000
3306 Ordway St NW, Washington, DC 20008
2beds
1,760sqft
Single Family Residence
Built in 1957
3,471 Square Feet Lot
$1,384,900 Zestimate®
$790/sqft
$4,502 Estimated rent
Home value
$1,384,900
$1.30M - $1.48M
$4,502/mo
Zestimate® history
Loading...
Owner options
Explore your selling options
What's special
OPEN HOUSE - SAT 6/8 & SUN 6/9, 2:00 - 4:00. Good things come in small packages! This delightful home, substantially renovated in 2020/2021, has sun-filled rooms and lovely interior detailing. On the main level is a bright living room with elegant millwork and a fireplace flanked by built-in bookshelves, plus a recently renovated kitchen/dining room with a large picture window overlooking the front garden. Two spacious bedrooms and a full bath are on the second level; there is additional living or office space in the finished, high-ceilinged lower level with a powder room and exterior entrance. The home also has a carpeted pull-down attic with windows and a high ceiling which offers expansion potential. A charming private terrace opens off the kitchen, and there is a lovely fenced rear garden behind the house with a private drive and a storage shed. The home’s location is ideal — just a short walk from the metro, close to the shops and restaurants along Wisconsin and Connecticut Avenues, and proximate to the Cleveland Park Club, a neighborhood institution that features a swimming pool, summer camp and a clubhouse that can be rented for events. This is a little gem in the heart of Cleveland Park!
Zillow last checked: 8 hours ago
Listing updated: July 01, 2024 at 06:00am
Listed by:
Anne Weir 202-255-2490,
Washington Fine Properties, LLC,
Co-Listing Agent: Lydia A Hatfield 202-487-4294,
Washington Fine Properties, LLC
Bought with:
Erich Cabe, SP98359099
Compass
Katie Dwyer, 0225233058
Compass
Source: Bright MLS,MLS#: DCDC2144822
Facts & features
Interior
Bedrooms & bathrooms
- Bedrooms: 2
- Bathrooms: 2
- Full bathrooms: 1
- 1/2 bathrooms: 1
Basement
- Area: 640
Heating
- Forced Air, Natural Gas
Cooling
- Central Air, Electric
Appliances
- Included: Gas Water Heater
Features
- Basement: Partial,Heated,Exterior Entry,Interior Entry,Partially Finished,Windows
- Number of fireplaces: 1
Interior area
- Total structure area: 1,920
- Total interior livable area: 1,760 sqft
- Finished area above ground: 1,280
- Finished area below ground: 480
Property
Parking
- Parking features: Driveway, On Street
- Has uncovered spaces: Yes
Accessibility
- Accessibility features: None
Features
- Levels: Three
- Stories: 3
- Pool features: None
Lot
- Size: 3,471 sqft
- Features: Unknown Soil Type
Details
- Additional structures: Above Grade, Below Grade
- Parcel number: 2072//0891
- Zoning: SEE DC ZONING WEBSITE
- Special conditions: Standard
Construction
Type & style
- Home type: SingleFamily
- Architectural style: Cape Cod
- Property subtype: Single Family Residence
Materials
- Other
- Foundation: Other
Condition
- New construction: No
- Year built: 1957
Utilities & green energy
- Sewer: Public Sewer
- Water: Public
Community & neighborhood
Location
- Region: Washington
- Subdivision: Cleveland Park
Other
Other facts
- Listing agreement: Exclusive Right To Sell
- Ownership: Fee Simple
Price history
| Date | Event | Price |
|---|---|---|
| 6/27/2024 | Sold | $1,391,000+3.9%$790/sqft |
Source: | ||
| 6/10/2024 | Pending sale | $1,339,000$761/sqft |
Source: | ||
| 6/7/2024 | Listed for sale | $1,339,000+16.2%$761/sqft |
Source: | ||
| 10/23/2020 | Sold | $1,152,500+0.2%$655/sqft |
Source: Public Record | ||
| 7/27/2020 | Pending sale | $1,150,000$653/sqft |
Source: Washington Fine Properties, LLC #DCDC475110 | ||
Public tax history
| Year | Property taxes | Tax assessment |
|---|---|---|
| 2025 | $10,045 +3.9% | $1,271,560 +3.9% |
| 2024 | $9,663 +5.3% | $1,223,860 +5.2% |
| 2023 | $9,174 +4.7% | $1,163,290 +4.8% |
Find assessor info on the county website
Neighborhood: Cleveland Park
Nearby schools
GreatSchools rating
- 7/10Eaton Elementary SchoolGrades: PK-5Distance: 0.2 mi
- 6/10Hardy Middle SchoolGrades: 6-8Distance: 1.4 mi
- 7/10Jackson-Reed High SchoolGrades: 9-12Distance: 1.2 mi
Schools provided by the listing agent
- Elementary: Eaton
- Middle: Deal
- District: District Of Columbia Public Schools
Source: Bright MLS. This data may not be complete. We recommend contacting the local school district to confirm school assignments for this home.

Get pre-qualified for a loan
At Zillow Home Loans, we can pre-qualify you in as little as 5 minutes with no impact to your credit score.An equal housing lender. NMLS #10287.
Sell for more on Zillow
Get a free Zillow Showcase℠ listing and you could sell for .
$1,384,900
2% more+ $27,698
With Zillow Showcase(estimated)
$1,412,598