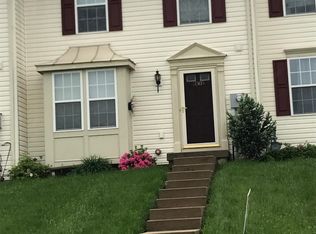Sold for $265,000
$265,000
3306 Orchard View Rd, Reading, PA 19606
3beds
2,510sqft
Townhouse
Built in 2007
-- sqft lot
$275,600 Zestimate®
$106/sqft
$2,607 Estimated rent
Home value
$275,600
$256,000 - $298,000
$2,607/mo
Zestimate® history
Loading...
Owner options
Explore your selling options
What's special
Welcome to this beautifully remodeled 3-bedroom, 2.5-bath home in the heart of Exeter Township. The main level of this inviting home features a spacious living room, half bath, eat-in kitchen with dining area and a bright and airy morning room, perfect for enjoying your coffee or a quiet afternoon. Step outside onto the spacious deck, seamlessly extending your living space for outdoor relaxation or entertaining. The upper level offer 3 bedrooms with good closet space, and 2 full baths The finished basement offers additional room for a family space, home office, or recreation area, tailored to your lifestyle. Modern updates and thoughtful design make this home a standout—ready for you to move in and make it your own!
Zillow last checked: 8 hours ago
Listing updated: June 18, 2025 at 05:07pm
Listed by:
Patti Tabor 610-420-7321,
Realty One Group Advocates
Bought with:
Carolyn Maniscalco, RS271502
Keller Williams Realty Group
Source: Bright MLS,MLS#: PABK2056916
Facts & features
Interior
Bedrooms & bathrooms
- Bedrooms: 3
- Bathrooms: 3
- Full bathrooms: 2
- 1/2 bathrooms: 1
- Main level bathrooms: 1
Primary bedroom
- Level: Upper
- Area: 169 Square Feet
- Dimensions: 13 x 13
Bedroom 2
- Level: Upper
- Area: 80 Square Feet
- Dimensions: 8 x 10
Bedroom 3
- Level: Upper
- Area: 90 Square Feet
- Dimensions: 9 x 10
Basement
- Level: Lower
- Area: 456 Square Feet
- Dimensions: 24 x 19
Breakfast room
- Level: Main
- Area: 99 Square Feet
- Dimensions: 9 x 11
Half bath
- Level: Main
Kitchen
- Level: Main
Living room
- Level: Main
- Area: 221 Square Feet
- Dimensions: 13 x 17
Other
- Level: Main
Heating
- Forced Air, Natural Gas
Cooling
- Central Air, Natural Gas
Appliances
- Included: Gas Water Heater
- Laundry: In Basement
Features
- Basement: Full,Finished
- Has fireplace: No
Interior area
- Total structure area: 2,510
- Total interior livable area: 2,510 sqft
- Finished area above ground: 1,935
- Finished area below ground: 575
Property
Parking
- Parking features: Parking Lot
Accessibility
- Accessibility features: None
Features
- Levels: Two
- Stories: 2
- Exterior features: Sidewalks, Street Lights
- Pool features: Community
Details
- Additional structures: Above Grade, Below Grade
- Parcel number: 43532510373476
- Zoning: R1
- Special conditions: Standard
Construction
Type & style
- Home type: Townhouse
- Architectural style: Traditional
- Property subtype: Townhouse
Materials
- Vinyl Siding
- Foundation: Permanent
- Roof: Architectural Shingle
Condition
- New construction: No
- Year built: 2007
Utilities & green energy
- Electric: 100 Amp Service
- Sewer: Public Sewer
- Water: Public
- Utilities for property: Cable Connected
Community & neighborhood
Location
- Region: Reading
- Subdivision: Hills At Woodgate
- Municipality: EXETER TWP
HOA & financial
HOA
- Has HOA: Yes
- HOA fee: $159 monthly
- Services included: Common Area Maintenance, Maintenance Grounds, Trash, Pool(s)
Other
Other facts
- Listing agreement: Exclusive Right To Sell
- Ownership: Fee Simple
Price history
| Date | Event | Price |
|---|---|---|
| 6/18/2025 | Sold | $265,000+6%$106/sqft |
Source: | ||
| 6/15/2025 | Pending sale | $250,000$100/sqft |
Source: | ||
| 5/20/2025 | Pending sale | $250,000$100/sqft |
Source: | ||
| 5/17/2025 | Listing removed | $250,000$100/sqft |
Source: | ||
| 5/3/2025 | Listed for sale | $250,000+48.6%$100/sqft |
Source: | ||
Public tax history
| Year | Property taxes | Tax assessment |
|---|---|---|
| 2025 | $5,698 +4.5% | $114,800 |
| 2024 | $5,452 +3.4% | $114,800 |
| 2023 | $5,274 +1.1% | $114,800 |
Find assessor info on the county website
Neighborhood: 19606
Nearby schools
GreatSchools rating
- 7/10Lorane El SchoolGrades: K-4Distance: 1.2 mi
- 5/10Exeter Twp Junior High SchoolGrades: 7-8Distance: 1.3 mi
- 7/10Exeter Twp Senior High SchoolGrades: 9-12Distance: 1.5 mi
Schools provided by the listing agent
- District: Exeter Township
Source: Bright MLS. This data may not be complete. We recommend contacting the local school district to confirm school assignments for this home.
Get pre-qualified for a loan
At Zillow Home Loans, we can pre-qualify you in as little as 5 minutes with no impact to your credit score.An equal housing lender. NMLS #10287.
