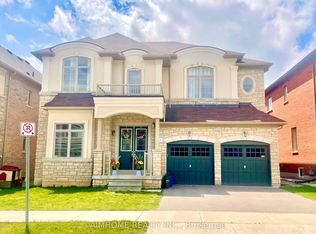Welcome to this stunning, bright, and spacious detached home located in Oakville's sought-after Preserve area! Upon entry, you're greeted by a sun-filled foyer and an elegant main floor home office. The layout flows seamlessly into a generous family room featuring a gas fireplace with a stone accent wall, open to the dining area with large windows and a walkout to the backyard. The open-concept chefs kitchen is beautifully upgraded with quartz countertops, custom cabinetry offering ample storage, a large granite island with a breakfast bar, and a walk-in pantry. Upstairs, you'll find four spacious bedrooms, including a luxurious primary suite with a walk-in closet and an ensuite featuring a soaker tub, three additional bedrooms, each with built-in closets, and a large bathroom, a laundry room with a built-in sink and linen closet. The backyard is a private oasis, complete with interlock flooring, beautiful landscaping, a built-in gazebo, hot tub, gas line for BBQ, and a large shed for extra storage. Unwind and enjoy the hot tub after a long day perfect for year-round relaxation. The spacious double-car garage adds convenience with direct access to the main floor. Enjoy premium upgrades throughout: hardwood floors, upgraded tile in the foyer and powder room, a hardwood staircase, marble and heated flooring in the primary ensuite, an automatic irrigation system in the backyard, a water softener, R/O kitchen drinking water, and soaring 10' ceilings on the main floor with 9' ceilings upstairs. Situated in one of Oakville's most desirable communities, this home is close to top-rated schools, parks, and amenities, perfect for anyone seeking refined, move-in-ready living. No pets.
House for rent
C$5,500/mo
3306 Merion Gdns, Oakville, ON L6M 5K9
4beds
Price may not include required fees and charges.
Singlefamily
Available now
No pets
Central air
In unit laundry
4 Parking spaces parking
Natural gas, forced air
What's special
Sun-filled foyerGenerous family roomOpen-concept chefs kitchenQuartz countertopsCustom cabinetryWalk-in pantryLuxurious primary suite
- 10 days
- on Zillow |
- -- |
- -- |
Travel times
Add up to $600/yr to your down payment
Consider a first-time homebuyer savings account designed to grow your down payment with up to a 6% match & 4.15% APY.
Facts & features
Interior
Bedrooms & bathrooms
- Bedrooms: 4
- Bathrooms: 3
- Full bathrooms: 3
Heating
- Natural Gas, Forced Air
Cooling
- Central Air
Appliances
- Included: Dryer, Washer
- Laundry: In Unit, In-Suite Laundry
Features
- Has basement: Yes
Property
Parking
- Total spaces: 4
- Details: Contact manager
Features
- Stories: 2
- Exterior features: Contact manager
Construction
Type & style
- Home type: SingleFamily
- Property subtype: SingleFamily
Materials
- Roof: Asphalt
Community & HOA
Location
- Region: Oakville
Financial & listing details
- Lease term: Contact For Details
Price history
Price history is unavailable.
![[object Object]](https://photos.zillowstatic.com/fp/9fe789cd2743ee3fbfe2393168799418-p_i.jpg)
