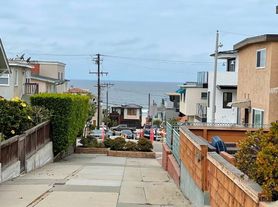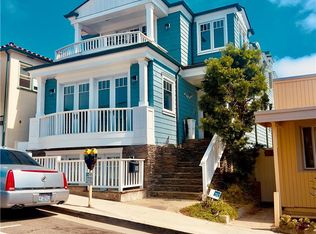Discover the epitome of coastal elegance at 3306 Highland Avenue, a fully furnished 4-bedroom, 2-office, 4-bathroom masterpiece nestled in the heart of the coveted north Hermosa sand section. Perfectly positioned just blocks from the beach and steps from vibrant Manhattan, this Cape Cod-inspired residence seamlessly blends timeless sophistication with modern comfort, offering an unparalleled lifestyle for discerning tenants.
Step inside to find soaring ceilings, Brazilian cherry hardwood floors, and abundant natural light that create a warm and inviting atmosphere. The gourmet kitchen, equipped with a Viking Professional range, granite countertops, and a spacious island, flows effortlessly into open living and dining areas adorned with elegant fireplaces, ideal for both intimate gatherings and grand entertaining. The luxurious primary suite serves as a serene retreat, featuring vaulted ceilings, a walk-in closet, a private deck, and an exquisite bathroom with a jacuzzi tub and frameless walk-in shower.
This exceptional home is elevated by thoughtful amenities, including a 3-stop elevator, central air conditioning, and a two-car garage, ensuring convenience and comfort at every turn. The top floor offers a versatile bonus room, perfect as an office, or den, complete with a breathtaking ocean-view deck that promises to be a favorite gathering spot. Fully furnished and move-in ready, this residence is ideally suited for those seeking a seamless blend of style and functionality in one of Hermosa Beach's most desirable neighborhoods, equidistant to lively piers and downtown areas.
House for rent
$25,000/mo
3306 Highland Ave, Hermosa Beach, CA 90254
4beds
3,208sqft
Price may not include required fees and charges.
Singlefamily
Available now
-- Pets
Central air
In unit laundry
1 Attached garage space parking
Natural gas, central, fireplace
What's special
Breathtaking ocean-view deckGourmet kitchenAbundant natural lightSpacious islandLuxurious primary suitePrivate deckBrazilian cherry hardwood floors
- 49 days |
- -- |
- -- |
Travel times
Facts & features
Interior
Bedrooms & bathrooms
- Bedrooms: 4
- Bathrooms: 5
- Full bathrooms: 4
- 1/2 bathrooms: 1
Rooms
- Room types: Dining Room, Family Room, Office, Pantry
Heating
- Natural Gas, Central, Fireplace
Cooling
- Central Air
Appliances
- Included: Double Oven, Dryer, Freezer, Oven, Range, Refrigerator, Stove, Washer
- Laundry: In Unit, Laundry Room
Features
- Balcony, Bedroom on Main Level, Breakfast Bar, Central Vacuum, Chair Rail, Elevator, Entrance Foyer, Granite Counters, High Ceilings, Jack and Jill Bath, Living Room Deck Attached, Main Level Primary, Multiple Staircases, Open Floorplan, Pantry, Primary Suite, Recessed Lighting, Separate/Formal Dining Room, Smart Home, Storage, Walk In Closet, Walk-In Pantry
- Flooring: Carpet, Wood
- Has fireplace: Yes
- Furnished: Yes
Interior area
- Total interior livable area: 3,208 sqft
Property
Parking
- Total spaces: 1
- Parking features: Attached, Covered
- Has attached garage: Yes
- Details: Contact manager
Features
- Stories: 3
- Patio & porch: Deck
- Exterior features: Contact manager
Details
- Parcel number: 4181017019
Construction
Type & style
- Home type: SingleFamily
- Architectural style: CapeCod
- Property subtype: SingleFamily
Materials
- Roof: Shake Shingle
Condition
- Year built: 2004
Community & HOA
Location
- Region: Hermosa Beach
Financial & listing details
- Lease term: Negotiable
Price history
| Date | Event | Price |
|---|---|---|
| 9/5/2025 | Listed for rent | $25,000$8/sqft |
Source: CRMLS #SB25198212 | ||
| 3/15/2024 | Sold | $5,125,000$1,598/sqft |
Source: | ||
| 2/15/2024 | Pending sale | $5,125,000$1,598/sqft |
Source: | ||
| 2/7/2024 | Listed for sale | $5,125,000+113.6%$1,598/sqft |
Source: | ||
| 4/27/2005 | Sold | $2,399,000+41.1%$748/sqft |
Source: Public Record | ||

