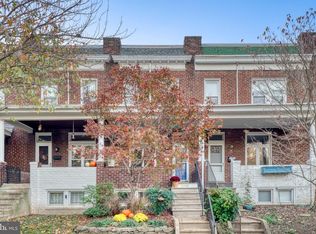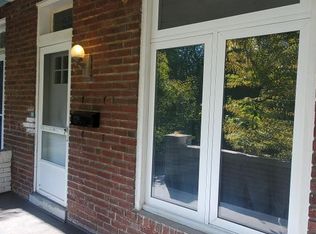Sold for $360,000 on 10/16/24
$360,000
3306 Gilman Ter, Baltimore, MD 21211
2beds
1,260sqft
Townhouse
Built in 1915
1,260 Square Feet Lot
$375,200 Zestimate®
$286/sqft
$2,021 Estimated rent
Home value
$375,200
$319,000 - $439,000
$2,021/mo
Zestimate® history
Loading...
Owner options
Explore your selling options
What's special
**Updated Offer Deadline - 5PM Wednesday, September 18th ** Welcome to 3306 Gilman Terrace, a delightful home nestled on a quiet, private street in the heart of Baltimore’s sought-after Hampden neighborhood. Step inside to an open-concept living and dining area, perfect for entertaining, with beautiful hardwood floors throughout that add warmth and character to the space. The charming covered front porch offers a peaceful retreat with serene views of Wyman Park, ideal for enjoying your morning coffee or relaxing in the evening. This inviting property features 2 spacious bedrooms and 2 full bathrooms, including a primary bedroom with an ensuite for added comfort and privacy. The second bathroom is equally impressive, offering a walk-in shower illuminated by a large skylight that bathes the upstairs in natural light. The updated kitchen is perfect for both cooking and gathering, featuring a breakfast bar, sleek stainless steel appliances, and beautiful granite countertops. Just a 10-minute walk from Hampden's vibrant restaurants, shops, and entertainment, this home offers the perfect balance of tranquility and convenience. Don’t miss your chance to own a piece of this beloved neighborhood!
Zillow last checked: 8 hours ago
Listing updated: October 16, 2024 at 12:26pm
Listed by:
Erin Kelly 443-552-9815,
Monument Sotheby's International Realty
Bought with:
Emily Trageser, 676303
Compass
Source: Bright MLS,MLS#: MDBA2138878
Facts & features
Interior
Bedrooms & bathrooms
- Bedrooms: 2
- Bathrooms: 2
- Full bathrooms: 2
Basement
- Area: 728
Heating
- Forced Air, Natural Gas
Cooling
- Central Air, Ceiling Fan(s), Electric
Appliances
- Included: Dishwasher, Dryer, Oven/Range - Gas, Range Hood, Refrigerator, Stainless Steel Appliance(s), Washer, Water Heater, Gas Water Heater
- Laundry: In Basement
Features
- Combination Dining/Living, Ceiling Fan(s), Dining Area, Open Floorplan, Primary Bath(s), Bathroom - Tub Shower
- Flooring: Wood, Carpet
- Windows: Skylight(s)
- Basement: Unfinished
- Has fireplace: No
Interior area
- Total structure area: 1,988
- Total interior livable area: 1,260 sqft
- Finished area above ground: 1,260
- Finished area below ground: 0
Property
Parking
- Parking features: On Street
- Has uncovered spaces: Yes
Accessibility
- Accessibility features: None
Features
- Levels: Three
- Stories: 3
- Pool features: None
- Fencing: Back Yard
- Has view: Yes
- View description: Trees/Woods
Lot
- Size: 1,260 sqft
Details
- Additional structures: Above Grade, Below Grade
- Parcel number: 0313123670B062
- Zoning: R-7
- Special conditions: Standard
Construction
Type & style
- Home type: Townhouse
- Architectural style: Traditional
- Property subtype: Townhouse
Materials
- Brick
- Foundation: Brick/Mortar
Condition
- Very Good
- New construction: No
- Year built: 1915
Utilities & green energy
- Sewer: Public Sewer
- Water: Public
Community & neighborhood
Location
- Region: Baltimore
- Subdivision: Wyman Park Hampden
- Municipality: Baltimore City
Other
Other facts
- Listing agreement: Exclusive Right To Sell
- Listing terms: Conventional,Cash,FHA,VA Loan
- Ownership: Fee Simple
Price history
| Date | Event | Price |
|---|---|---|
| 10/16/2024 | Sold | $360,000+3.2%$286/sqft |
Source: | ||
| 9/19/2024 | Pending sale | $349,000$277/sqft |
Source: | ||
| 9/14/2024 | Listed for sale | $349,000+7.4%$277/sqft |
Source: | ||
| 7/30/2021 | Sold | $325,000+3.2%$258/sqft |
Source: | ||
| 7/1/2021 | Pending sale | $315,000$250/sqft |
Source: | ||
Public tax history
| Year | Property taxes | Tax assessment |
|---|---|---|
| 2025 | -- | $328,400 +10.1% |
| 2024 | $7,042 +11.2% | $298,400 +11.2% |
| 2023 | $6,334 +12.6% | $268,400 +12.6% |
Find assessor info on the county website
Neighborhood: Wyman Park
Nearby schools
GreatSchools rating
- 6/10Hampden Elementary/Middle SchoolGrades: PK-8Distance: 0.4 mi
- 3/10Academy For College And Career ExplorationGrades: 6-12Distance: 0.7 mi
- NAIndependence School Local IGrades: 9-12Distance: 0.7 mi
Schools provided by the listing agent
- District: Baltimore City Public Schools
Source: Bright MLS. This data may not be complete. We recommend contacting the local school district to confirm school assignments for this home.

Get pre-qualified for a loan
At Zillow Home Loans, we can pre-qualify you in as little as 5 minutes with no impact to your credit score.An equal housing lender. NMLS #10287.
Sell for more on Zillow
Get a free Zillow Showcase℠ listing and you could sell for .
$375,200
2% more+ $7,504
With Zillow Showcase(estimated)
$382,704
