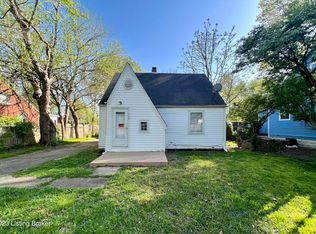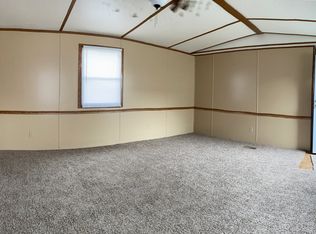One of a kind in the 40216 zip code. Totally remodeled from top to bottom. 4 bedrooms, 3 full bathrooms, fully finished basement with a huge room with large closet, family room, kitchenette, full bathroom, and office space, 2-car garage, Lots of updates: new windows, new flooring, updated bathrooms, new kitchen cabinets with stainless steel appliances, new doors, new light fixtures, new electrical panel, new AC compressor, new furnace, just finished large concrete driveway, professionally painted throughout, etc. You can't go wrong with a house almost totally rebuilt. Check out all the pics and call your agent now; you're in time to move in before the end of the year.
This property is off market, which means it's not currently listed for sale or rent on Zillow. This may be different from what's available on other websites or public sources.

