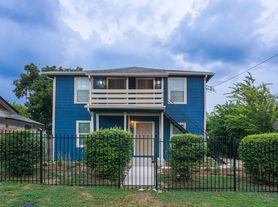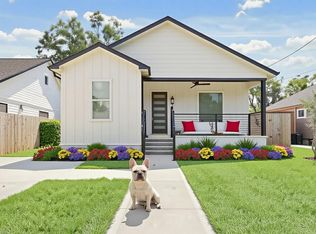Welcome to 3306 Cline Street, a modern 3 bedroom 3.5 bath home built in 2019, just minutes from downtown Houston. The open concept layout features high ceilings, plenty of natural light, and a spacious kitchen with granite counters and stainless steel appliances. The rental includes a refrigerator, washer, and dryer for your convenience. All bedrooms have private en suite bathrooms, including a primary suite with a walk in closet and spa like bath. A standout feature is the rooftop deck on the fourth floor, perfect for entertaining or relaxing with city views. There is also a versatile bonus room that fits a queen bed or sofa. Additional perks include a two car garage, and own private driveway, perfect for additional cars or guests. With easy access to I-10 and I-45, you are close to the University of Houston, Texas Medical Center, downtown, and East River. Schedule your showing today!
Copyright notice - Data provided by HAR.com 2022 - All information provided should be independently verified.
House for rent
$2,850/mo
3306 Cline St, Houston, TX 77020
3beds
2,154sqft
Price may not include required fees and charges.
Singlefamily
Available now
-- Pets
Electric, zoned
Electric dryer hookup laundry
2 Attached garage spaces parking
Natural gas, zoned
What's special
Rooftop deckHigh ceilingsStainless steel appliancesPlenty of natural lightPrivate en suite bathroomsCity viewsVersatile bonus room
- 19 days |
- -- |
- -- |
Travel times
Looking to buy when your lease ends?
Consider a first-time homebuyer savings account designed to grow your down payment with up to a 6% match & 3.83% APY.
Facts & features
Interior
Bedrooms & bathrooms
- Bedrooms: 3
- Bathrooms: 4
- Full bathrooms: 3
- 1/2 bathrooms: 1
Heating
- Natural Gas, Zoned
Cooling
- Electric, Zoned
Appliances
- Included: Dishwasher, Dryer, Microwave, Oven, Range, Refrigerator, Stove, Washer
- Laundry: Electric Dryer Hookup, Gas Dryer Hookup, In Unit, Washer Hookup
Features
- 1 Bedroom Down - Not Primary BR, En-Suite Bath, Primary Bed - 3rd Floor, Walk In Closet
- Flooring: Tile, Wood
Interior area
- Total interior livable area: 2,154 sqft
Property
Parking
- Total spaces: 2
- Parking features: Attached, Covered
- Has attached garage: Yes
- Details: Contact manager
Features
- Stories: 4
- Exterior features: 1 Bedroom Down - Not Primary BR, Architecture Style: Contemporary/Modern, Attached, Electric Dryer Hookup, En-Suite Bath, Flooring: Wood, Garage Door Opener, Gas Dryer Hookup, Heating system: Zoned, Heating: Gas, Kitchen/Dining Combo, Living Area - 2nd Floor, Living/Dining Combo, Lot Features: Subdivided, Patio/Deck, Primary Bed - 3rd Floor, Subdivided, Utility Room, Walk In Closet, Washer Hookup
Details
- Parcel number: 1399180010003
Construction
Type & style
- Home type: SingleFamily
- Property subtype: SingleFamily
Condition
- Year built: 2019
Community & HOA
Location
- Region: Houston
Financial & listing details
- Lease term: Long Term,12 Months
Price history
| Date | Event | Price |
|---|---|---|
| 8/19/2025 | Listed for rent | $2,850$1/sqft |
Source: | ||
| 8/19/2025 | Listing removed | $2,850$1/sqft |
Source: | ||
| 8/15/2025 | Price change | $2,850-1.7%$1/sqft |
Source: | ||
| 7/25/2025 | Price change | $2,900-1.7%$1/sqft |
Source: | ||
| 6/25/2025 | Listed for rent | $2,950$1/sqft |
Source: | ||

