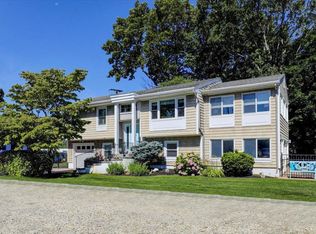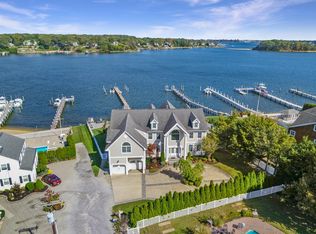Luxurious Colonial fully furnished as a summer resort or for year round enjoyment. This 4 bedroom, 2.5 bath is ideally located on elevated ground offering stunning water views and deeded access to the Manasquan River. An extraordinary 2-story foyer leads to an open floor plan of entertainment space which includes a great room with stone fireplace, family room with wet bar and top of the line gourmet kitchen with island and peninsula. Luxury details include 9 ft ceilings, marble floors, custom paneled woodwork and crown moldings, 2 staircases, 3 gas fireplaces, Palladium windows and lavish sconces and chandeliers. Master suite has full length balcony with water views, vaulted ceiling, 3-sided fireplace, master living room, custom walk-in closet, spacious bath with jacuzzi tub and a personal
This property is off market, which means it's not currently listed for sale or rent on Zillow. This may be different from what's available on other websites or public sources.



