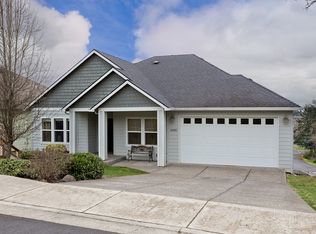Sold
$535,000
33056 NW Sandberg Rd, Scappoose, OR 97056
4beds
2,198sqft
Residential, Single Family Residence
Built in 1963
0.29 Acres Lot
$533,800 Zestimate®
$243/sqft
$2,668 Estimated rent
Home value
$533,800
$507,000 - $560,000
$2,668/mo
Zestimate® history
Loading...
Owner options
Explore your selling options
What's special
Discover the perfect blend of mid-century modern charm and contemporary comfort in this well-kept gem nestled in the Scappoose West Hills. With breathtaking views of the Cascade mountains and the serene Columbia River valley, this property offers the ultimate in privacy and relaxation. Wake up to awe-inspiring sunrises and enjoy your morning coffee on the upper covered deck. Hardwood floors adorn the main level, creating an inviting and warm atmosphere. The living room features a cozy pellet stove and large updated vinyl windows that frame the mesmerizing view. The downstairs family room is perfect for gatherings, with a wall of storage, a second fireplace, and easy access to the lower patio where you can unwind and soak up the surroundings. The classic kitchen is equipped with newer stainless steel appliances, all included, as well as a stacking washer/dryer for your convenience. Both bathrooms have been tastefully remodeled, seamlessly blending fresh style with the timeless charm of the era. The generous .29-acre lot offers a fully fenced yard, mature landscaping and a small storage building. A new roof was installed in 2019, and the sewer line has been recently replaced, providing peace of mind for years to come. Enjoy a quick 30-minute commute to the metro area, making this home a tranquil retreat while still conveniently connected to the city.
Zillow last checked: 8 hours ago
Listing updated: November 22, 2023 at 05:49am
Listed by:
Molly Hruska 503-939-7773,
Berkshire Hathaway HomeServices NW Real Estate
Bought with:
Mick Taylor, 921000019
John L. Scott
Source: RMLS (OR),MLS#: 23080149
Facts & features
Interior
Bedrooms & bathrooms
- Bedrooms: 4
- Bathrooms: 2
- Full bathrooms: 2
- Main level bathrooms: 1
Primary bedroom
- Features: Ceiling Fan, Hardwood Floors, Double Closet
- Level: Main
Bedroom 2
- Features: Hardwood Floors, Double Closet
- Level: Main
Bedroom 3
- Features: Walkin Closet
- Level: Lower
Bedroom 4
- Features: Ceiling Fan, Wallto Wall Carpet
- Level: Lower
Dining room
- Features: Hardwood Floors
- Level: Main
Family room
- Features: Fireplace, Sliding Doors
- Level: Lower
Kitchen
- Level: Main
Living room
- Features: Fireplace, Hardwood Floors
- Level: Main
Heating
- Forced Air, Fireplace(s)
Cooling
- Central Air
Appliances
- Included: Dishwasher, Disposal, Free-Standing Gas Range, Free-Standing Refrigerator, Gas Appliances, Plumbed For Ice Maker, Stainless Steel Appliance(s), Washer/Dryer, Water Softener, Electric Water Heater
Features
- Ceiling Fan(s), Double Closet, Walk-In Closet(s)
- Flooring: Concrete, Hardwood, Tile, Vinyl, Wall to Wall Carpet
- Doors: Sliding Doors
- Windows: Double Pane Windows, Vinyl Frames
- Basement: Daylight,Finished
- Number of fireplaces: 2
- Fireplace features: Pellet Stove, Wood Burning
Interior area
- Total structure area: 2,198
- Total interior livable area: 2,198 sqft
Property
Parking
- Total spaces: 2
- Parking features: Driveway, Garage Door Opener, Attached
- Attached garage spaces: 2
- Has uncovered spaces: Yes
Features
- Stories: 2
- Patio & porch: Covered Deck, Covered Patio
- Fencing: Fenced
- Has view: Yes
- View description: City, Mountain(s), Territorial
Lot
- Size: 0.29 Acres
- Features: Gentle Sloping, Level, SqFt 10000 to 14999
Details
- Additional structures: ToolShed
- Parcel number: 3525
- Zoning: SC:R-1
Construction
Type & style
- Home type: SingleFamily
- Architectural style: Daylight Ranch,Mid Century Modern
- Property subtype: Residential, Single Family Residence
Materials
- Wood Siding
- Foundation: Slab
- Roof: Composition
Condition
- Resale
- New construction: No
- Year built: 1963
Utilities & green energy
- Gas: Gas
- Sewer: Public Sewer
- Water: Public
- Utilities for property: DSL
Community & neighborhood
Location
- Region: Scappoose
Other
Other facts
- Listing terms: Cash,Conventional,FHA,VA Loan
- Road surface type: Paved
Price history
| Date | Event | Price |
|---|---|---|
| 11/22/2023 | Sold | $535,000$243/sqft |
Source: | ||
| 10/24/2023 | Pending sale | $535,000$243/sqft |
Source: | ||
| 10/2/2023 | Listed for sale | $535,000+42.7%$243/sqft |
Source: | ||
| 3/22/2019 | Listing removed | $375,000$171/sqft |
Source: RE/MAX Equity Group #19613693 Report a problem | ||
| 3/22/2019 | Listed for sale | $375,000-4.1%$171/sqft |
Source: RE/MAX Equity Group #19613693 Report a problem | ||
Public tax history
| Year | Property taxes | Tax assessment |
|---|---|---|
| 2024 | $4,363 +0.9% | $264,580 +3% |
| 2023 | $4,322 +8.8% | $256,880 +7.3% |
| 2022 | $3,973 +2.9% | $239,360 +3% |
Find assessor info on the county website
Neighborhood: 97056
Nearby schools
GreatSchools rating
- 8/10Otto Petersen Elementary SchoolGrades: 4-6Distance: 1.1 mi
- 5/10Scappoose Middle SchoolGrades: 7-8Distance: 0.8 mi
- 8/10Scappoose High SchoolGrades: 9-12Distance: 1.3 mi
Schools provided by the listing agent
- Elementary: Petersen,Grant Watts
- Middle: Scappoose
- High: Scappoose
Source: RMLS (OR). This data may not be complete. We recommend contacting the local school district to confirm school assignments for this home.
Get a cash offer in 3 minutes
Find out how much your home could sell for in as little as 3 minutes with a no-obligation cash offer.
Estimated market value
$533,800
Get a cash offer in 3 minutes
Find out how much your home could sell for in as little as 3 minutes with a no-obligation cash offer.
Estimated market value
$533,800
