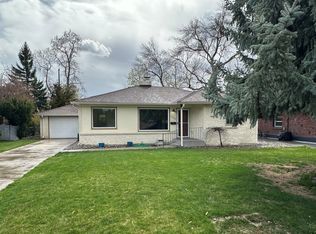Great central bench neighborhood that people seem reluctant to move away from. This brick cottage has a lot of charm and potential with a park-like back yard (no back neighbors), covered patio, fire place and great basement bonus space. The windows down stairs do not meet legal egress but there is a bathroom, potential for 2 bedrooms, a bonus room and pantry down stairs. 1 mile from Greenbelt access and Kathryn Albertson + Ann Morrision parks, .5 mile to the Morris Hill dog park.
This property is off market, which means it's not currently listed for sale or rent on Zillow. This may be different from what's available on other websites or public sources.

