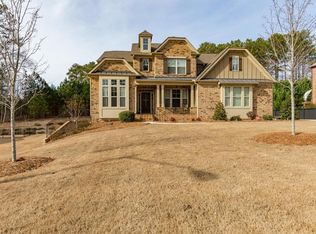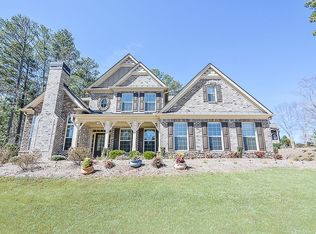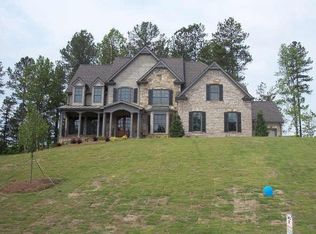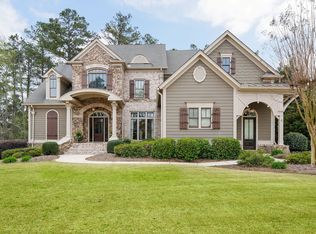Perfect staycation,work from home,school from home, entertainer's delight! Exquisite Executive Estate,beautifully sited on lush,professionally landscaped grounds,welcomes guests via a circular drive onto a flagstone,rocking chair front porch w/ handsome,refinished double front door. Private rear lawn is an idyllic oasis w/a stunning salt water, gunite pebble-tec pool featuring a waterfall & sun table, & surrounded by stay cool patio.Large stay-dry patio off terrace level boasts tongue & groove ceiling w/fans & lighting,fireplace & retractable screen. 2-level stone wall w/colorful foliage. Deck off main overlooks pool w/stairs to backyard. Screened porch w/FP provides another cozy vignette for relaxation. Interior showcases extensive trim detail in this EarthCraft & Energy Star Certified home; French doors open to library; formal dining room w/butler's pantry. 2-story fireside family room w/floor to ceiling bay windows overlooks rear lawn. Chef's kitchen opens to family room & boasts stainless appliances, island breakfast bar, cooktop w/pot filler, granite count'tops, walk-in pantry, stone backsplash. Keeping room has stone fireplace & vaulted, beamed ceiling. Guest bedroom w/ensuite bath, powder room, & mudroom complete main level. 4 bedrooms up all w/en-suite baths. Lavish master retreat showcases fireplace, coffee/bar & lge. walk-in closet w/built-in shelving. Luxurious master bath boasts a steam shower, jacuzzi tub, double vanities w/granite countertops, tiled flooring. Finished terrace lvl is a true haven w/fireside family room,game room,exercise room,full bath,theater room, room w/built-in storage for pool supplies that doubles as entertaining space, & an amazing, custom designed wet bar! HOA optional & owner did not join! MUST SEE!
This property is off market, which means it's not currently listed for sale or rent on Zillow. This may be different from what's available on other websites or public sources.



