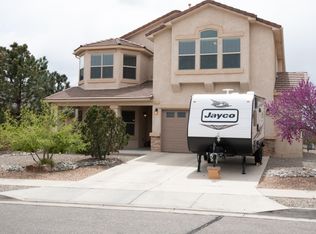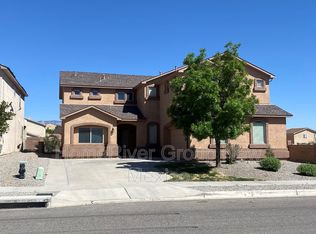Sold
Price Unknown
3305 Shiloh Rd NE, Rio Rancho, NM 87144
4beds
2,702sqft
Single Family Residence
Built in 2007
6,969.6 Square Feet Lot
$384,000 Zestimate®
$--/sqft
$2,373 Estimated rent
Home value
$384,000
$346,000 - $426,000
$2,373/mo
Zestimate® history
Loading...
Owner options
Explore your selling options
What's special
Discover YOUR Dream Home in a prime location! This beautifully updated property features an open design, seamlessly blending Liv/Dining, Kitchen & FR areas. 1/2 Bath. The modern Kitchen is a chef's delight, w/upgraded stainless steel appliances & ample space for entertaining. Step outside into your private oasis, perfect for relaxation & entertaining. Features 30' covered patio/16'X16' deck & 10'X10' concrete pad w/220 & 110 electrical. 3 car garage w/deep driveway ensures plenty of parking. Corner lot w/open space offers privacy w/a park across King & 2nd park up walking path behind the home. UPSTAIRS: Cozy Loft w/MTN views, Primary Suite a Luxurious Retreat w/balcony, Spa like ensuite Bath & Closet +3 BDR's,1 Bath. Near RR Event Center, UNM Hospital, 20 Minutes to I-25 in Bernalillo.
Zillow last checked: 8 hours ago
Listing updated: December 11, 2024 at 01:41pm
Listed by:
Susan E Brownell 505-263-3962,
Realty One of New Mexico
Bought with:
Nonmls Nonmls
Non Member of SWMLS
Source: SWMLS,MLS#: 1071885
Facts & features
Interior
Bedrooms & bathrooms
- Bedrooms: 4
- Bathrooms: 3
- Full bathrooms: 2
- 1/2 bathrooms: 1
Primary bedroom
- Level: Upper
- Area: 308.88
- Dimensions: 19.8 x 15.6
Dining room
- Level: Main
- Area: 137.24
- Dimensions: 14.6 x 9.4
Family room
- Description: Gas Fireplace
- Level: Main
- Area: 251.52
- Dimensions: Gas Fireplace
Kitchen
- Level: Main
- Area: 198.56
- Dimensions: 14.6 x 13.6
Living room
- Level: Main
- Area: 189.8
- Dimensions: 14.6 x 13
Heating
- Central, Forced Air, Multiple Heating Units, Natural Gas
Cooling
- Multi Units, Refrigerated
Appliances
- Included: Convection Oven, Double Oven, Dishwasher, Free-Standing Gas Range, Disposal, Microwave, Refrigerator
- Laundry: Washer Hookup, Dryer Hookup, ElectricDryer Hookup
Features
- Breakfast Area, Bathtub, Ceiling Fan(s), Dual Sinks, Garden Tub/Roman Tub, High Speed Internet, Kitchen Island, Loft, Living/Dining Room, Multiple Living Areas, Pantry, Smart Camera(s)/Recording, Soaking Tub, Separate Shower, Cable TV, Water Closet(s), Walk-In Closet(s)
- Flooring: Carpet, Laminate, Tile
- Windows: Double Pane Windows, Insulated Windows, Thermal Windows
- Has basement: No
- Number of fireplaces: 1
- Fireplace features: Glass Doors, Gas Log
Interior area
- Total structure area: 2,702
- Total interior livable area: 2,702 sqft
Property
Parking
- Total spaces: 3
- Parking features: Attached, Door-Multi, Finished Garage, Garage, Two Car Garage, Garage Door Opener, See Remarks
- Attached garage spaces: 3
Features
- Levels: Two
- Stories: 2
- Patio & porch: Balcony, Covered, Deck, Patio
- Exterior features: Balcony, Deck, Private Yard
- Fencing: Wall
- Has view: Yes
Lot
- Size: 6,969 sqft
- Features: Corner Lot, Landscaped, Planned Unit Development, Views, Xeriscape
Details
- Parcel number: 1010073474303
- Zoning description: R-1
Construction
Type & style
- Home type: SingleFamily
- Property subtype: Single Family Residence
Materials
- Frame, Stucco
- Roof: Pitched,Shingle
Condition
- Resale
- New construction: No
- Year built: 2007
Details
- Builder name: Dr Horton
Utilities & green energy
- Sewer: Public Sewer
- Water: Public
- Utilities for property: Cable Available, Electricity Connected, Phone Available, Sewer Connected, Water Connected
Green energy
- Energy generation: None
- Water conservation: Water-Smart Landscaping
Community & neighborhood
Security
- Security features: Security System, Smoke Detector(s)
Location
- Region: Rio Rancho
- Subdivision: Northern Meadows
HOA & financial
HOA
- Has HOA: Yes
- HOA fee: $52 monthly
- Services included: Common Areas, Maintenance Grounds
Other
Other facts
- Listing terms: Cash,Conventional,FHA,VA Loan
- Road surface type: Paved
Price history
| Date | Event | Price |
|---|---|---|
| 12/11/2024 | Sold | -- |
Source: | ||
| 11/13/2024 | Pending sale | $389,000$144/sqft |
Source: | ||
| 11/6/2024 | Listed for sale | $389,000$144/sqft |
Source: | ||
| 10/10/2024 | Listing removed | $389,000$144/sqft |
Source: | ||
| 10/4/2024 | Listed for sale | $389,000+128.8%$144/sqft |
Source: | ||
Public tax history
| Year | Property taxes | Tax assessment |
|---|---|---|
| 2025 | $4,128 +63% | $120,295 +66.4% |
| 2024 | $2,533 +2.7% | $72,275 +3% |
| 2023 | $2,466 +2% | $70,170 +3% |
Find assessor info on the county website
Neighborhood: Northern Meadows
Nearby schools
GreatSchools rating
- 4/10Cielo Azul Elementary SchoolGrades: K-5Distance: 0.4 mi
- 7/10Rio Rancho Middle SchoolGrades: 6-8Distance: 3.8 mi
- 7/10V Sue Cleveland High SchoolGrades: 9-12Distance: 3.8 mi
Schools provided by the listing agent
- Elementary: Cielo Azul
- Middle: Rio Rancho
- High: V. Sue Cleveland
Source: SWMLS. This data may not be complete. We recommend contacting the local school district to confirm school assignments for this home.
Get a cash offer in 3 minutes
Find out how much your home could sell for in as little as 3 minutes with a no-obligation cash offer.
Estimated market value$384,000
Get a cash offer in 3 minutes
Find out how much your home could sell for in as little as 3 minutes with a no-obligation cash offer.
Estimated market value
$384,000

