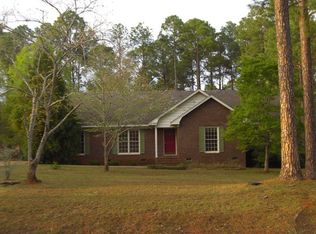FURTHER REDUCED! Cute ranch style home with double carport in the Woodbridge Community offers an outbuilding for extra storage, inviting foyer, formal living & dining rooms, spacious family room w/wood burning fireplace, separate kitchen w/closet pantry, utility room and terrific bedrooms w/reach-in closets including the master suite w/full bathroom. This home also features a screened patio, inground pool and deck in the privacy fenced backyard - perfect for outdoor entertaining! Great location just off Old Dawson Rd, minutes from Albany Mall & loads of amenities. EQUAL HOUSING OPPORTUNITY.
This property is off market, which means it's not currently listed for sale or rent on Zillow. This may be different from what's available on other websites or public sources.
