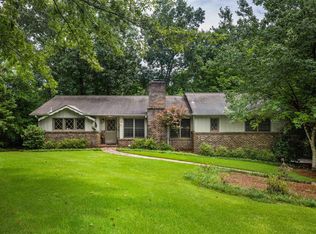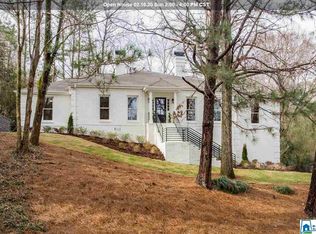Sold for $725,000
$725,000
3305 Sandhurst Rd, Mountain Brook, AL 35223
3beds
2,626sqft
Single Family Residence
Built in 1995
0.54 Acres Lot
$789,500 Zestimate®
$276/sqft
$3,472 Estimated rent
Home value
$789,500
$750,000 - $829,000
$3,472/mo
Zestimate® history
Loading...
Owner options
Explore your selling options
What's special
This 3 BR/ 2.5 BA home boasts incredible curb appeal & a host of desirable features. Crafted from elegant brick & adorned with beautiful landscaping, this home immediately captivates the eye. Step inside through French doors to the main level, where you’ll find a cozy living room with a fireplace, a dining room, a half BA & an impressive kitchen equipped with marble countertops, stainless steel appliances, & a delightful breakfast nook. Accessible from the kitchen is a screened-in porch overlooking a tranquil babbling brook, adding an extra touch of charm & serenity. Venture upstairs to discover the luxurious master suite featuring a walk-in closet & an ensuite BA boasting a double vanity & a standalone tub. Two additional BRS & a hall BA round out the upper level. On the lower level, you’ll find a versatile BONUS room, ideal for use as a 4th bedroom, playroom, suite, or den. Two car garage with epoxy coating, sink work table, and new ultra quiet doors. This home truly has it all!
Zillow last checked: 8 hours ago
Listing updated: March 12, 2024 at 09:16am
Listed by:
Mary Harmon Muir-Taylor 205-370-7996,
Ray & Poynor Properties
Bought with:
Dane Howell
RealtySouth-MB-Crestline
Source: GALMLS,MLS#: 21376910
Facts & features
Interior
Bedrooms & bathrooms
- Bedrooms: 3
- Bathrooms: 3
- Full bathrooms: 2
- 1/2 bathrooms: 1
Primary bedroom
- Level: Second
Bedroom 1
- Level: Second
Bedroom 2
- Level: Second
Primary bathroom
- Level: Second
Bathroom 1
- Level: First
Dining room
- Level: First
Family room
- Level: First
Kitchen
- Features: Stone Counters, Eat-in Kitchen
- Level: First
Basement
- Area: 1036
Heating
- Central, Dual Systems (HEAT), Natural Gas, Furnace-90% Eff
Cooling
- Central Air, Dual, Zoned, Ceiling Fan(s)
Appliances
- Included: Gas Cooktop, Dishwasher, Microwave, Gas Oven, Refrigerator, Stainless Steel Appliance(s), Stove-Gas, Gas Water Heater, Tankless Water Heater
- Laundry: Electric Dryer Hookup, Washer Hookup, In Basement, Basement Area, Yes
Features
- Multiple Staircases, Recessed Lighting, Workshop (INT), High Ceilings, Crown Molding, Linen Closet, Separate Shower, Tub/Shower Combo, Walk-In Closet(s)
- Flooring: Carpet, Hardwood, Tile
- Basement: Partial,Partially Finished,Daylight
- Attic: Pull Down Stairs,Yes
- Number of fireplaces: 1
- Fireplace features: Gas Starter, Living Room, Wood Burning
Interior area
- Total interior livable area: 2,626 sqft
- Finished area above ground: 2,118
- Finished area below ground: 508
Property
Parking
- Total spaces: 2
- Parking features: Basement, Driveway, On Street, Unassigned, Garage Faces Side
- Attached garage spaces: 2
- Has uncovered spaces: Yes
Features
- Levels: 2+ story
- Patio & porch: Screened, Patio, Porch Screened, Screened (DECK), Deck
- Pool features: None
- Has view: Yes
- View description: None
- Waterfront features: No
Lot
- Size: 0.54 Acres
- Features: Few Trees
Details
- Parcel number: 2800104001041.000
- Special conditions: N/A
Construction
Type & style
- Home type: SingleFamily
- Property subtype: Single Family Residence
Materials
- Brick
- Foundation: Basement
Condition
- Year built: 1995
Utilities & green energy
- Sewer: Septic Tank
- Water: Public
Green energy
- Energy efficient items: Lighting, Thermostat
Community & neighborhood
Security
- Security features: Safe Room/Storm Cellar
Location
- Region: Mountain Brook
- Subdivision: Brookwood Forest
Other
Other facts
- Price range: $725K - $725K
Price history
| Date | Event | Price |
|---|---|---|
| 3/12/2024 | Sold | $725,000+21.8%$276/sqft |
Source: | ||
| 2/22/2024 | Contingent | $595,000$227/sqft |
Source: | ||
| 2/20/2024 | Listed for sale | $595,000+41.7%$227/sqft |
Source: | ||
| 3/27/2017 | Sold | $420,000-3.4%$160/sqft |
Source: | ||
| 2/8/2017 | Pending sale | $435,000$166/sqft |
Source: Avast Realty - Birmingham #760746 Report a problem | ||
Public tax history
| Year | Property taxes | Tax assessment |
|---|---|---|
| 2025 | $7,461 +3.9% | $68,940 +3.9% |
| 2024 | $7,182 | $66,380 |
| 2023 | $7,182 +22% | $66,380 +22.2% |
Find assessor info on the county website
Neighborhood: 35223
Nearby schools
GreatSchools rating
- 10/10Brookwood Forest Elementary SchoolGrades: PK-6Distance: 0.8 mi
- 10/10Mt Brook Jr High SchoolGrades: 7-9Distance: 1.8 mi
- 10/10Mt Brook High SchoolGrades: 10-12Distance: 1.5 mi
Schools provided by the listing agent
- Elementary: Brookwood Forest
- Middle: Mountain Brook
- High: Mountain Brook
Source: GALMLS. This data may not be complete. We recommend contacting the local school district to confirm school assignments for this home.
Get a cash offer in 3 minutes
Find out how much your home could sell for in as little as 3 minutes with a no-obligation cash offer.
Estimated market value$789,500
Get a cash offer in 3 minutes
Find out how much your home could sell for in as little as 3 minutes with a no-obligation cash offer.
Estimated market value
$789,500

