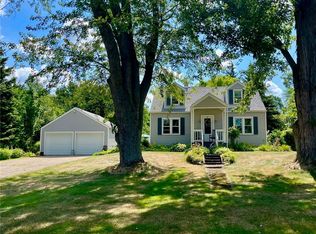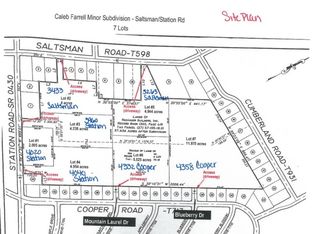Sold for $370,000
$370,000
3305 Saltsman Rd, Erie, PA 16510
4beds
2,488sqft
Single Family Residence
Built in 1950
1.28 Acres Lot
$390,400 Zestimate®
$149/sqft
$2,245 Estimated rent
Home value
$390,400
$332,000 - $461,000
$2,245/mo
Zestimate® history
Loading...
Owner options
Explore your selling options
What's special
TWO STORY, FOUR BEDROOM, TWO FULL BATHROOM HOME IN HARBOR CREEK SCHOOL DISTRICT IS IMMEDIATELY AVAILABLE. PERFECTLY PLACED ON OVER 1-¼ ACRES. FEATURES 32 VARIETIES OF TREES. DETACHED, OVERSIZED GARAGE PROVIDES SPACE FOR THREE OR FOUR CARS. SUN ROOM. CAR PORT. FAMILY ROOM WITH GAS STOVE AND VAULTED CEILING. BUILT-IN VANITIES IN 2 BEDROOMS. 2ND FLOOR MASTER BEDROOM WITH PRIVATE DECK. 2ND FLOOR LOFT WITH VIEW. PLENTY OF 2ND FLOOR STORAGE. BASEMENT INCLUDES GAME ROOM WITH SAUNA. WINE CELLAR AND LAUNDRY AREA WITH WASHER AND DRYER.
Zillow last checked: 8 hours ago
Listing updated: June 16, 2025 at 12:49pm
Listed by:
Lucas Marsh (814)866-8840,
Marsha Marsh RES Peach
Bought with:
Benjamin DeSanti, RS359897
Agresti Real Estate
Source: GEMLS,MLS#: 180451Originating MLS: Greater Erie Board Of Realtors
Facts & features
Interior
Bedrooms & bathrooms
- Bedrooms: 4
- Bathrooms: 2
- Full bathrooms: 2
Primary bedroom
- Description: Ceiling Fan,Walkin Closet,Walkout
- Level: Second
- Dimensions: 19x12
Bedroom
- Description: Walkin Closet
- Level: First
- Dimensions: 16x12
Bedroom
- Description: Ceiling Fan
- Level: Second
- Dimensions: 15x13
Bedroom
- Level: Second
- Dimensions: 15x13
Dining room
- Level: First
- Dimensions: 12x11
Family room
- Description: Ceiling Fan,Vaulted
- Level: First
- Dimensions: 20x15
Other
- Level: First
Other
- Level: Second
Game room
- Description: Sauna
- Level: Basement
- Dimensions: 14x11
Kitchen
- Description: Eatin
- Level: First
- Dimensions: 14x12
Laundry
- Description: Laundry Hook-Up
- Level: Basement
- Dimensions: 7x6
Living room
- Description: Fireplace
- Level: First
- Dimensions: 17x12
Loft
- Description: Ceiling Fan,View
- Level: Second
- Dimensions: 12x12
Other
- Level: Basement
- Dimensions: 7x6
Sunroom
- Level: First
- Dimensions: 16x9
Heating
- Forced Air, Gas
Cooling
- Central Air
Appliances
- Included: Dishwasher, Exhaust Fan, Electric Oven, Electric Range, Disposal, Refrigerator, Dryer, Washer
Features
- Ceiling Fan(s), Skylights
- Flooring: Carpet, Ceramic Tile, Hardwood
- Basement: Partial
- Number of fireplaces: 1
- Fireplace features: Electric
Interior area
- Total structure area: 2,488
- Total interior livable area: 2,488 sqft
Property
Parking
- Total spaces: 2
- Parking features: Oversized, Garage Door Opener
- Garage spaces: 2
Features
- Levels: Two
- Stories: 2
- Patio & porch: Deck, Porch
- Exterior features: Deck, Porch, Storage
Lot
- Size: 1.28 Acres
- Features: Landscaped, Level, Trees
Details
- Additional structures: Shed(s)
- Parcel number: 27057195.0015.00
- Zoning description: R-1
Construction
Type & style
- Home type: SingleFamily
- Architectural style: Two Story
- Property subtype: Single Family Residence
Materials
- Vinyl Siding
- Roof: Composition
Condition
- Resale
- Year built: 1950
Utilities & green energy
- Sewer: Public Sewer
- Water: Public
Community & neighborhood
Location
- Region: Erie
HOA & financial
Other fees
- Deposit fee: $5,000
Other
Other facts
- Listing terms: Conventional
- Road surface type: Paved
Price history
| Date | Event | Price |
|---|---|---|
| 6/16/2025 | Sold | $370,000-4.9%$149/sqft |
Source: GEMLS #180451 Report a problem | ||
| 5/7/2025 | Pending sale | $389,000$156/sqft |
Source: GEMLS #180451 Report a problem | ||
| 4/1/2025 | Price change | $389,000-2%$156/sqft |
Source: GEMLS #180451 Report a problem | ||
| 10/21/2024 | Listed for sale | $397,000$160/sqft |
Source: GEMLS #180451 Report a problem | ||
Public tax history
| Year | Property taxes | Tax assessment |
|---|---|---|
| 2025 | $3,855 +2.9% | $135,320 |
| 2024 | $3,748 +8% | $135,320 |
| 2023 | $3,469 +2.8% | $135,320 |
Find assessor info on the county website
Neighborhood: Northwest Harborcreek
Nearby schools
GreatSchools rating
- 6/10Rolling Ridge El SchoolGrades: K-6Distance: 0.7 mi
- 7/10Harbor Creek Junior High SchoolGrades: 7-8Distance: 2.8 mi
- 6/10Harbor Creek Senior High SchoolGrades: 9-12Distance: 2.8 mi
Schools provided by the listing agent
- District: Harborcreek
Source: GEMLS. This data may not be complete. We recommend contacting the local school district to confirm school assignments for this home.

Get pre-qualified for a loan
At Zillow Home Loans, we can pre-qualify you in as little as 5 minutes with no impact to your credit score.An equal housing lender. NMLS #10287.

