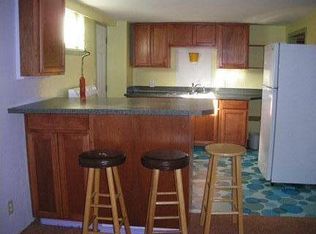Sold
$637,000
3305 SE 76th Ave, Portland, OR 97206
4beds
2,272sqft
Residential, Single Family Residence
Built in 1939
5,227.2 Square Feet Lot
$630,200 Zestimate®
$280/sqft
$3,148 Estimated rent
Home value
$630,200
$592,000 - $668,000
$3,148/mo
Zestimate® history
Loading...
Owner options
Explore your selling options
What's special
Offer received! Welcome home to your Cozy Cape Cod Cottage in South Tabor!From the moment you arrive, you'll notice the love and care poured into the lush, blooming yard. Step inside to discover glowing hardwood floors illuminated by dramatic original double hung windows with rich mahogany millwork throughout.The thoughtfully designed kitchen features charming cabinets and a playful Marmoleum patterned floor, adding character and complementing the home's vintage charm. Two bedrooms on the main floor offer hardwood floors and updated double-pane windows for modern comfort.Upstairs, a spacious landing is perfect for a home office or reading nook, leading to your generous primary suite with an oversized closet.The lower level offers even more flexibility, with a private exterior entrance to the 830 sq ft ADU. Previously used for both short and long term rentals, it’s perfect as a guest space, multigenerational living, or can be easily reconnected to the main home for expanded living.Out back, enjoy your own Gravenstein apple tree and a whimsical treehouse listed on Airbnb for 7.5 years as "Tiny Serene Art Filled Treehouse" Raised garden beds and an oversized one car garage round out this charming urban oasis.
Zillow last checked: 8 hours ago
Listing updated: July 11, 2025 at 02:52am
Listed by:
Petra Anderson 503-358-3063,
Think Real Estate
Bought with:
Stephanie Fox, 201209529
Neighbors Realty
Source: RMLS (OR),MLS#: 589055268
Facts & features
Interior
Bedrooms & bathrooms
- Bedrooms: 4
- Bathrooms: 2
- Full bathrooms: 2
- Main level bathrooms: 1
Primary bedroom
- Features: Wood Floors
- Level: Upper
- Area: 252
- Dimensions: 18 x 14
Bedroom 2
- Features: Hardwood Floors
- Level: Main
- Area: 130
- Dimensions: 13 x 10
Bedroom 3
- Features: Hardwood Floors
- Level: Main
- Area: 100
- Dimensions: 10 x 10
Bedroom 4
- Level: Lower
- Area: 176
- Dimensions: 16 x 11
Dining room
- Features: Builtin Features, Ceiling Fan, Hardwood Floors
- Level: Main
- Area: 99
- Dimensions: 9 x 11
Kitchen
- Features: Dishwasher, Free Standing Range, Free Standing Refrigerator, Linseed Floor, Peninsula
- Level: Main
- Area: 126
- Width: 14
Living room
- Features: Fireplace, Hardwood Floors
- Level: Main
- Area: 216
- Dimensions: 18 x 12
Heating
- Forced Air, Fireplace(s)
Cooling
- None
Appliances
- Included: Free-Standing Range, Free-Standing Refrigerator, Washer/Dryer, Dishwasher, ENERGY STAR Qualified Water Heater, Gas Water Heater
- Laundry: Laundry Room
Features
- Ceiling Fan(s), Eat Bar, Built-in Features, Peninsula
- Flooring: Hardwood, Linseed, Wood
- Windows: Double Pane Windows, Storm Window(s), Vinyl Frames, Wood Frames
- Basement: Finished
- Number of fireplaces: 1
- Fireplace features: Wood Burning
Interior area
- Total structure area: 2,272
- Total interior livable area: 2,272 sqft
Property
Parking
- Total spaces: 1
- Parking features: Off Street, Garage Door Opener, Detached
- Garage spaces: 1
Features
- Stories: 3
- Patio & porch: Covered Patio
- Exterior features: Garden, Rain Barrel/Cistern(s), Raised Beds
- Fencing: Fenced
Lot
- Size: 5,227 sqft
- Features: Corner Lot, Trees, SqFt 5000 to 6999
Details
- Additional structures: SeparateLivingQuartersApartmentAuxLivingUnit
- Parcel number: R249443
- Zoning: R5
Construction
Type & style
- Home type: SingleFamily
- Architectural style: Cape Cod
- Property subtype: Residential, Single Family Residence
Materials
- Wood Siding
- Roof: Composition
Condition
- Resale
- New construction: No
- Year built: 1939
Utilities & green energy
- Gas: Gas
- Sewer: Public Sewer
- Water: Public
Community & neighborhood
Security
- Security features: None
Location
- Region: Portland
- Subdivision: South Tabor
Other
Other facts
- Listing terms: Cash,Contract,FHA,VA Loan
- Road surface type: Paved
Price history
| Date | Event | Price |
|---|---|---|
| 7/10/2025 | Sold | $637,000+0.8%$280/sqft |
Source: | ||
| 6/12/2025 | Pending sale | $632,000$278/sqft |
Source: | ||
| 6/6/2025 | Listed for sale | $632,000+91.6%$278/sqft |
Source: | ||
| 3/24/2021 | Listing removed | -- |
Source: Owner | ||
| 12/17/2007 | Sold | $329,900-2.7%$145/sqft |
Source: Public Record | ||
Public tax history
| Year | Property taxes | Tax assessment |
|---|---|---|
| 2025 | $6,969 +3.7% | $258,620 +3% |
| 2024 | $6,718 +4% | $251,090 +3% |
| 2023 | $6,460 +2.2% | $243,780 +3% |
Find assessor info on the county website
Neighborhood: South Tabor
Nearby schools
GreatSchools rating
- 9/10Arleta Elementary SchoolGrades: K-5Distance: 1 mi
- 5/10Kellogg Middle SchoolGrades: 6-8Distance: 0.3 mi
- 6/10Franklin High SchoolGrades: 9-12Distance: 1.1 mi
Schools provided by the listing agent
- Elementary: Bridger
- Middle: Harrison Park
- High: Franklin
Source: RMLS (OR). This data may not be complete. We recommend contacting the local school district to confirm school assignments for this home.
Get a cash offer in 3 minutes
Find out how much your home could sell for in as little as 3 minutes with a no-obligation cash offer.
Estimated market value
$630,200
Get a cash offer in 3 minutes
Find out how much your home could sell for in as little as 3 minutes with a no-obligation cash offer.
Estimated market value
$630,200
