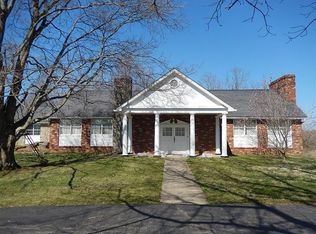Sold for $900,000
$900,000
3305 S Waynesville Rd, Morrow, OH 45152
5beds
5,081sqft
Single Family Residence
Built in 1947
7.24 Acres Lot
$908,100 Zestimate®
$177/sqft
$4,263 Estimated rent
Home value
$908,100
$826,000 - $999,000
$4,263/mo
Zestimate® history
Loading...
Owner options
Explore your selling options
What's special
Escape to your own private paradise in this immaculate 5,000+ sq ft home nestled on 7.2 picturesque acres, providing you the perfect blend of seclusion & convenience! Sprawling main level features a spacious primary suite & a dedicated in-law wing, offering both comfort and privacy. This 5bed/4bath home has been elegantly upgraded throughout, including gourmet kitchen w/ high end appliances & ample space for entertaining. Finished, walkout basement w/ radiant heat flooring provides additional living space w/gym, rec room & huge bonus room w/ cozy fireplace. Multiple porches surround the home, providing you plenty options to enjoy breathtaking views year-round. In addition to 6, attached garage spaces, the property also includes a charming, 1901 schoolhouse w/concrete floors/electric/water perfect for many uses! Don't miss the opportunity to enjoy peaceful country living, while being situated only minutes from nearby amenities! See feature sheet for more info.
Zillow last checked: 8 hours ago
Listing updated: August 01, 2025 at 11:25am
Listed by:
Kelsie Emery-Roark (513)932-6334,
Sibcy Cline Inc.
Bought with:
Janelle Sprandel, 2007003457
Comey & Shepherd REALTORS
Source: DABR MLS,MLS#: 933663 Originating MLS: Dayton Area Board of REALTORS
Originating MLS: Dayton Area Board of REALTORS
Facts & features
Interior
Bedrooms & bathrooms
- Bedrooms: 5
- Bathrooms: 4
- Full bathrooms: 3
- 1/2 bathrooms: 1
- Main level bathrooms: 2
Primary bedroom
- Level: Main
- Dimensions: 22 x 13
Bedroom
- Level: Main
- Dimensions: 17 x 12
Bedroom
- Level: Second
- Dimensions: 14 x 15
Bedroom
- Level: Second
- Dimensions: 15 x 11
Bedroom
- Level: Second
- Dimensions: 14 x 15
Bonus room
- Level: Lower
- Dimensions: 18 x 11
Breakfast room nook
- Level: Main
- Dimensions: 15 x 11
Entry foyer
- Level: Main
- Dimensions: 13 x 13
Entry foyer
- Level: Main
- Dimensions: 10 x 13
Family room
- Level: Lower
- Dimensions: 25 x 23
Florida room
- Level: Main
- Dimensions: 20 x 21
Great room
- Level: Main
- Dimensions: 20 x 21
Kitchen
- Level: Main
- Dimensions: 25 x 12
Laundry
- Level: Main
- Dimensions: 11 x 13
Living room
- Level: Main
- Dimensions: 25 x 23
Mud room
- Level: Lower
- Dimensions: 12 x 8
Office
- Level: Main
- Dimensions: 11 x 13
Recreation
- Level: Lower
- Dimensions: 18 x 12
Heating
- Electric, Forced Air, Heat Pump
Cooling
- Central Air, Heat Pump
Appliances
- Included: Built-In Oven, Cooktop, Dryer, Dishwasher, Disposal, Microwave, Refrigerator, Water Softener, Wine Cooler, Washer, Electric Water Heater, Humidifier
Features
- Ceiling Fan(s), Cathedral Ceiling(s), Jetted Tub, Kitchen Island, Pantry, Quartz Counters, Solid Surface Counters, Walk-In Closet(s)
- Windows: Double Hung, Double Pane Windows, Vinyl
- Basement: Full,Finished,Walk-Out Access
- Has fireplace: Yes
- Fireplace features: Gas, Multiple, Wood Burning
Interior area
- Total structure area: 5,081
- Total interior livable area: 5,081 sqft
Property
Parking
- Total spaces: 4
- Parking features: Attached, Barn, Detached, Four or more Spaces, Garage, Garage Door Opener
- Attached garage spaces: 4
Features
- Levels: Two
- Stories: 2
- Patio & porch: Deck, Porch
- Exterior features: Deck, Porch
Lot
- Size: 7.24 Acres
- Dimensions: 7.239 Acres
Details
- Parcel number: 13142000330
- Zoning: Residential
- Zoning description: Residential
Construction
Type & style
- Home type: SingleFamily
- Architectural style: Traditional
- Property subtype: Single Family Residence
Materials
- Brick, Shingle Siding, Stone
Condition
- Year built: 1947
Utilities & green energy
- Sewer: Septic Tank
- Water: Public
- Utilities for property: Septic Available, Water Available
Community & neighborhood
Security
- Security features: Smoke Detector(s)
Location
- Region: Morrow
- Subdivision: Extended/Killburn Park
Price history
| Date | Event | Price |
|---|---|---|
| 8/1/2025 | Sold | $900,000-5.2%$177/sqft |
Source: | ||
| 6/30/2025 | Pending sale | $949,500$187/sqft |
Source: | ||
| 6/24/2025 | Price change | $949,500-5%$187/sqft |
Source: | ||
| 5/9/2025 | Listed for sale | $999,500$197/sqft |
Source: | ||
| 5/7/2025 | Listing removed | $999,500$197/sqft |
Source: | ||
Public tax history
| Year | Property taxes | Tax assessment |
|---|---|---|
| 2024 | $8,706 +10.9% | $192,350 +24.4% |
| 2023 | $7,847 +1% | $154,660 +0% |
| 2022 | $7,768 +4.7% | $154,654 |
Find assessor info on the county website
Neighborhood: 45152
Nearby schools
GreatSchools rating
- NALittle Miami Early Childhood CenterGrades: PK-1Distance: 2.1 mi
- 8/10Little Miami Junior High SchoolGrades: 6-8Distance: 2.1 mi
- 7/10Little Miami High SchoolGrades: 9-12Distance: 1.9 mi
Schools provided by the listing agent
- District: Little Miami
Source: DABR MLS. This data may not be complete. We recommend contacting the local school district to confirm school assignments for this home.
Get a cash offer in 3 minutes
Find out how much your home could sell for in as little as 3 minutes with a no-obligation cash offer.
Estimated market value$908,100
Get a cash offer in 3 minutes
Find out how much your home could sell for in as little as 3 minutes with a no-obligation cash offer.
Estimated market value
$908,100
