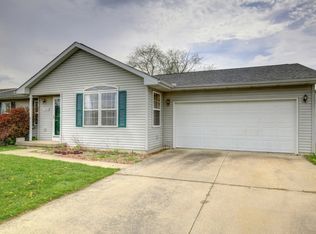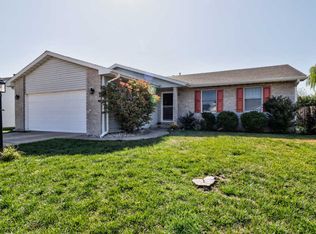Closed
$253,600
3305 Old Warson Rd, Champaign, IL 61822
4beds
2,032sqft
Single Family Residence
Built in 1997
2,535.25 Square Feet Lot
$279,900 Zestimate®
$125/sqft
$2,411 Estimated rent
Home value
$279,900
$266,000 - $294,000
$2,411/mo
Zestimate® history
Loading...
Owner options
Explore your selling options
What's special
One of few 4 bedroom, 2 bathroom ranch homes in the Westlake neighborhood is ready for new owners! This home has been well loved and updated over the years. You won't find another like this! The kitchen is open with a large center island and quartz countertops. Open to the kitchen is a large dining room complete with a beautiful brick fireplace. Off of the kitchen you'll find a spacious living area perfect for entertaining. All 4 bedrooms have plenty of room and the primary suite has a generous walk in closet. Your backyard is fully fenced and complete with a wonderful deck, firepit, and swing ready for you to relax or have a cookout. Both front and back decks are composite wood with easy maintenance. If that's not enough, you're also a just a quick walk away to Powell Park!
Zillow last checked: 8 hours ago
Listing updated: December 17, 2023 at 12:00am
Listing courtesy of:
Gina Sterling 708-710-7093,
KELLER WILLIAMS-TREC
Bought with:
Nate Evans
eXp Realty-Mahomet
Matt Walters
eXp Realty-Mahomet
Source: MRED as distributed by MLS GRID,MLS#: 11918337
Facts & features
Interior
Bedrooms & bathrooms
- Bedrooms: 4
- Bathrooms: 2
- Full bathrooms: 2
Primary bedroom
- Features: Bathroom (Full)
- Level: Main
- Area: 144 Square Feet
- Dimensions: 12X12
Bedroom 2
- Level: Main
- Area: 132 Square Feet
- Dimensions: 11X12
Bedroom 3
- Level: Main
- Area: 110 Square Feet
- Dimensions: 10X11
Bedroom 4
- Level: Main
- Area: 121 Square Feet
- Dimensions: 11X11
Dining room
- Level: Main
- Area: 208 Square Feet
- Dimensions: 16X13
Kitchen
- Level: Main
- Area: 165 Square Feet
- Dimensions: 15X11
Laundry
- Level: Main
- Area: 88 Square Feet
- Dimensions: 11X8
Living room
- Level: Main
- Area: 216 Square Feet
- Dimensions: 18X12
Other
- Level: Main
- Area: 420 Square Feet
- Dimensions: 21X20
Walk in closet
- Level: Main
- Area: 40 Square Feet
- Dimensions: 8X5
Heating
- Natural Gas, Forced Air
Cooling
- Central Air
Appliances
- Included: Range, Microwave, Dishwasher, Refrigerator
Features
- Basement: Crawl Space
- Number of fireplaces: 1
Interior area
- Total structure area: 2,032
- Total interior livable area: 2,032 sqft
- Finished area below ground: 0
Property
Parking
- Total spaces: 2
- Parking features: On Site, Garage Owned, Attached, Garage
- Attached garage spaces: 2
Accessibility
- Accessibility features: No Disability Access
Features
- Stories: 1
Lot
- Size: 2,535 sqft
- Dimensions: 111X77X67
Details
- Parcel number: 412009228012
- Special conditions: None
Construction
Type & style
- Home type: SingleFamily
- Property subtype: Single Family Residence
Materials
- Vinyl Siding, Brick
Condition
- New construction: No
- Year built: 1997
Utilities & green energy
- Sewer: Public Sewer
- Water: Public
Community & neighborhood
Location
- Region: Champaign
Other
Other facts
- Listing terms: VA
- Ownership: Fee Simple
Price history
| Date | Event | Price |
|---|---|---|
| 12/15/2023 | Sold | $253,600-0.5%$125/sqft |
Source: | ||
| 11/14/2023 | Contingent | $254,900$125/sqft |
Source: | ||
| 10/27/2023 | Listed for sale | $254,900-1.6%$125/sqft |
Source: | ||
| 10/24/2023 | Listing removed | -- |
Source: | ||
| 9/28/2023 | Listed for sale | $259,000+75%$127/sqft |
Source: | ||
Public tax history
| Year | Property taxes | Tax assessment |
|---|---|---|
| 2024 | $5,612 +7.2% | $70,350 +9.8% |
| 2023 | $5,237 +7.2% | $64,070 +8.4% |
| 2022 | $4,884 +2.7% | $59,110 +2% |
Find assessor info on the county website
Neighborhood: 61822
Nearby schools
GreatSchools rating
- 4/10Kenwood Elementary SchoolGrades: K-5Distance: 1.2 mi
- 3/10Jefferson Middle SchoolGrades: 6-8Distance: 1.5 mi
- 6/10Centennial High SchoolGrades: 9-12Distance: 1.4 mi
Schools provided by the listing agent
- Elementary: Champaign Elementary School
- High: Centennial High School
- District: 4
Source: MRED as distributed by MLS GRID. This data may not be complete. We recommend contacting the local school district to confirm school assignments for this home.

Get pre-qualified for a loan
At Zillow Home Loans, we can pre-qualify you in as little as 5 minutes with no impact to your credit score.An equal housing lender. NMLS #10287.

