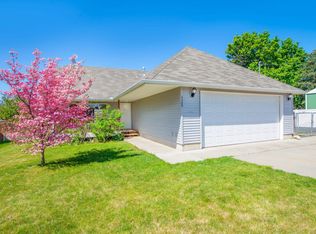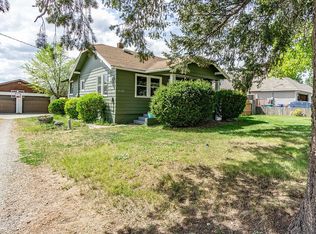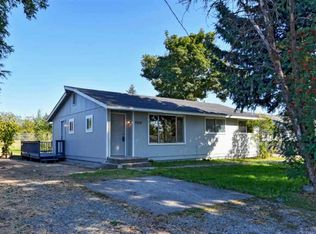Closed
$440,000
3305 N Fowler Rd, Spokane, WA 99206
4beds
--baths
1,748sqft
Single Family Residence
Built in 2006
9,147.6 Square Feet Lot
$445,000 Zestimate®
$252/sqft
$2,788 Estimated rent
Home value
$445,000
$409,000 - $485,000
$2,788/mo
Zestimate® history
Loading...
Owner options
Explore your selling options
What's special
Welcome to Millwood! This home features 4 bedrooms and 3 bathrooms, offering ample space for comfort and relaxation. The main level boasts a spacious living area perfect for gatherings. An open kitchen with island and a convenient slider that opens to a spacious back deck. Step outside and you'll find an inviting pool, perfect for cooling off on warm summer days or hosting lively poolside parties. Main level features 2 bedrooms and the primary suite! The primary suite is a true retreat with a walk-in closet and full bath. Upstairs, discover a versatile bonus family room, an additional bedroom, and a full bath. Whether you're sipping coffee on the front deck or watching the sunset from the back deck, you'll be captivated by the beautiful sunrise and sunset views. Located close to grocery stores, restaurants, and scenic trails, this home combines convenience with the tranquility of Millwood living. For added peace of mind, home comes with a 1 year home warranty.
Zillow last checked: 8 hours ago
Listing updated: September 23, 2024 at 11:55am
Listed by:
Brenda Mckinley 509-850-4663,
Windermere Valley
Source: SMLS,MLS#: 202420382
Facts & features
Interior
Bedrooms & bathrooms
- Bedrooms: 4
First floor
- Level: First
- Area: 1176 Square Feet
Other
- Level: Second
- Area: 572 Square Feet
Heating
- Natural Gas, Forced Air
Cooling
- Central Air
Appliances
- Included: Free-Standing Range, Dishwasher, Refrigerator, Disposal, Microwave
Features
- Windows: Windows Vinyl
- Basement: Crawl Space
- Number of fireplaces: 1
- Fireplace features: Gas
Interior area
- Total structure area: 1,748
- Total interior livable area: 1,748 sqft
Property
Parking
- Total spaces: 2
- Parking features: Attached, RV Access/Parking, Workshop in Garage, Garage Door Opener
- Garage spaces: 2
Features
- Levels: Two
- Stories: 2
- Fencing: Fenced Yard
- Has view: Yes
- View description: Territorial
Lot
- Size: 9,147 sqft
- Features: Sprinkler - Automatic, Level
Details
- Additional structures: Shed(s)
- Parcel number: 45054.0130
Construction
Type & style
- Home type: SingleFamily
- Architectural style: Ranch
- Property subtype: Single Family Residence
Materials
- Vinyl Siding
- Roof: Composition
Condition
- New construction: No
- Year built: 2006
Community & neighborhood
Location
- Region: Spokane
Other
Other facts
- Listing terms: FHA,VA Loan,Conventional,Cash
- Road surface type: Paved
Price history
| Date | Event | Price |
|---|---|---|
| 11/12/2025 | Listing removed | $2,995$2/sqft |
Source: Zillow Rentals Report a problem | ||
| 10/9/2025 | Price change | $2,995-9.9%$2/sqft |
Source: Zillow Rentals Report a problem | ||
| 5/30/2025 | Listed for rent | $3,325$2/sqft |
Source: Zillow Rentals Report a problem | ||
| 5/28/2025 | Listing removed | $459,999$263/sqft |
Source: | ||
| 4/23/2025 | Listed for sale | $459,999$263/sqft |
Source: | ||
Public tax history
| Year | Property taxes | Tax assessment |
|---|---|---|
| 2024 | -- | $395,800 -2.9% |
| 2023 | $4,246 +2.4% | $407,800 |
| 2022 | $4,146 +17.1% | $407,800 +38.7% |
Find assessor info on the county website
Neighborhood: 99206
Nearby schools
GreatSchools rating
- NAMillwood Early Childhood CenterGrades: KDistance: 0.9 mi
- 4/10Centennial Middle SchoolGrades: 6-8Distance: 2.1 mi
- 6/10West Valley High SchoolGrades: 9-12Distance: 1.1 mi
Schools provided by the listing agent
- Elementary: Orchard
- Middle: Centennial
- High: West Valley
- District: West Valley
Source: SMLS. This data may not be complete. We recommend contacting the local school district to confirm school assignments for this home.

Get pre-qualified for a loan
At Zillow Home Loans, we can pre-qualify you in as little as 5 minutes with no impact to your credit score.An equal housing lender. NMLS #10287.


