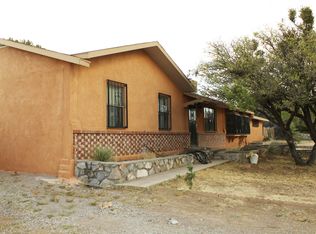AFFORDABLE home with 3 bedrooms/2 baths features laminate flooring, open floor plan in living, dining and kitchen. Kitchen has granite countertop tiles. Covered patio in back is very private with an undeveloped area behind the home. Two car garage plus large storage area with shelving and a work space area.
This property is off market, which means it's not currently listed for sale or rent on Zillow. This may be different from what's available on other websites or public sources.
