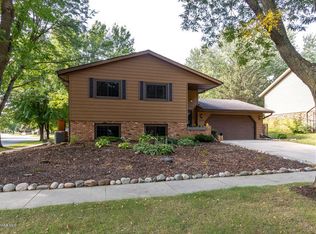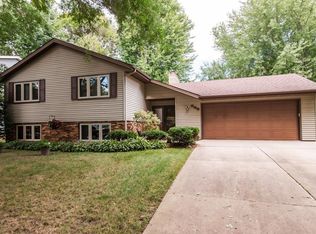Look no further! This wonderful property is located in a cul de sac in peaceful Elton Hills. Walk out your front door to find walking trails and parks. Offers a convenient 8 minute commute to Mayo Clinic St. Mary's Hospital, close freeway access, 4 minute drive to target, many shopping and restaurant options. Amenities include: Newly remodeled basement and full bathroom, wood burning fireplace, main level features 3 bedrooms, newly renovated full bathroom, 2 car garage, new stainless steal appliances, newer roof and metal siding throughout the exterior of the home. The backyard is pre-wired with natural gas and electric, ready for your creative input to build a beautiful gazebo with fireplace and gas grill. This home feature's many upgrades and renovations to list. A MUST SEE! Call for a showing 702-738-2807
This property is off market, which means it's not currently listed for sale or rent on Zillow. This may be different from what's available on other websites or public sources.

