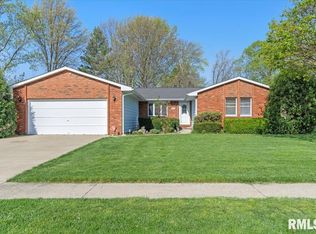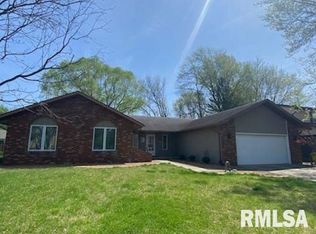Sold for $251,800 on 05/23/24
$251,800
3305 Jennings Dr, Springfield, IL 62704
3beds
2,602sqft
Single Family Residence, Residential
Built in 1984
-- sqft lot
$274,500 Zestimate®
$97/sqft
$2,123 Estimated rent
Home value
$274,500
$255,000 - $296,000
$2,123/mo
Zestimate® history
Loading...
Owner options
Explore your selling options
What's special
This lovely ranch has SO much to offer. 3-4 bedrooms and 3 FULL baths. An addition was added in 2017 to welcome family in an 'apartment' with a private entrance. The addition (30x32) offers 2 nice sized bedrooms, a full bath, an office and a large family room/great room and kitchen. The main home has a primary bedroom with private bath and walk in closet, a second bedroom that does not have egress, but a nice closet and steps away from the front door. The front living room has a WB fireplace. Awesome crown molding in living room and halls. Solid surface (granite/quartz) countertops in both kitchens. Lovely, updated cabinetry. Convenient laundry closet off the kitchen and the washer and dryer stay. Metal roof, dual zoned heating/cooling new in 2017. Composite deck. Pull down attic storage in the garage. Extended drive for parking.
Zillow last checked: 8 hours ago
Listing updated: May 23, 2024 at 01:17pm
Listed by:
Suzie Sables Duff Mobl:217-741-5214,
RE/MAX Professionals
Bought with:
Xuna Hu, 475189041
The Real Estate Group, Inc.
Source: RMLS Alliance,MLS#: CA1028665 Originating MLS: Capital Area Association of Realtors
Originating MLS: Capital Area Association of Realtors

Facts & features
Interior
Bedrooms & bathrooms
- Bedrooms: 3
- Bathrooms: 3
- Full bathrooms: 3
Bedroom 1
- Level: Main
- Dimensions: 14ft 6in x 15ft 8in
Bedroom 2
- Level: Main
- Dimensions: 13ft 0in x 10ft 8in
Bedroom 3
- Level: Main
- Dimensions: 10ft 3in x 11ft 3in
Other
- Level: Main
- Dimensions: 12ft 1in x 11ft 1in
Other
- Level: Main
- Dimensions: 13ft 0in x 6ft 11in
Additional room
- Description: Bed 4
- Level: Main
- Dimensions: 11ft 1in x 11ft 1in
Additional room 2
- Description: Kitchen 2
- Level: Main
- Dimensions: 22ft 4in x 7ft 1in
Family room
- Level: Main
- Dimensions: 18ft 5in x 21ft 9in
Kitchen
- Level: Main
- Dimensions: 10ft 6in x 11ft 1in
Laundry
- Level: Main
- Dimensions: 10ft 2in x 2ft 1in
Living room
- Level: Main
- Dimensions: 20ft 8in x 15ft 8in
Main level
- Area: 2602
Heating
- Forced Air
Cooling
- Central Air
Appliances
- Included: Dishwasher, Dryer, Range, Refrigerator, Washer
Features
- Basement: None
- Attic: Storage
- Number of fireplaces: 1
- Fireplace features: Living Room, Wood Burning
Interior area
- Total structure area: 2,602
- Total interior livable area: 2,602 sqft
Property
Parking
- Total spaces: 2
- Parking features: Attached
- Attached garage spaces: 2
- Details: Number Of Garage Remotes: 1
Features
- Patio & porch: Deck
Lot
- Dimensions: 128 x 94 x 140 x 59
- Features: Level
Details
- Additional structures: Shed(s)
- Parcel number: 22180182011
Construction
Type & style
- Home type: SingleFamily
- Architectural style: Ranch
- Property subtype: Single Family Residence, Residential
Materials
- Brick, Vinyl Siding
- Foundation: Block
- Roof: Shingle
Condition
- New construction: No
- Year built: 1984
Utilities & green energy
- Sewer: Public Sewer
- Water: Public
Community & neighborhood
Location
- Region: Springfield
- Subdivision: Westchester
Price history
| Date | Event | Price |
|---|---|---|
| 5/23/2024 | Sold | $251,800+11.9%$97/sqft |
Source: | ||
| 4/24/2024 | Pending sale | $225,000$86/sqft |
Source: | ||
| 4/20/2024 | Listed for sale | $225,000$86/sqft |
Source: | ||
Public tax history
| Year | Property taxes | Tax assessment |
|---|---|---|
| 2024 | $5,793 +6.8% | $74,963 +11.3% |
| 2023 | $5,425 +5.5% | $67,361 +6.3% |
| 2022 | $5,143 +50.8% | $63,397 +3.9% |
Find assessor info on the county website
Neighborhood: Westchester
Nearby schools
GreatSchools rating
- 8/10Sandburg Elementary SchoolGrades: K-5Distance: 1 mi
- 3/10Benjamin Franklin Middle SchoolGrades: 6-8Distance: 2.1 mi
- 2/10Springfield Southeast High SchoolGrades: 9-12Distance: 4.5 mi
Schools provided by the listing agent
- Elementary: Sandburg
- Middle: Franklin
- High: Springfield Southeast
Source: RMLS Alliance. This data may not be complete. We recommend contacting the local school district to confirm school assignments for this home.

Get pre-qualified for a loan
At Zillow Home Loans, we can pre-qualify you in as little as 5 minutes with no impact to your credit score.An equal housing lender. NMLS #10287.

