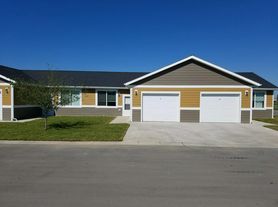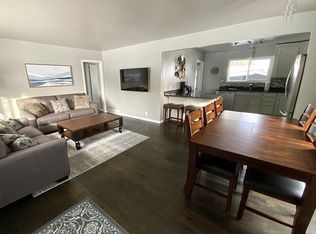Spacious 5 Bed, 3 Bath Home with Triple Garage on Acre in Billings
Beautifully updated 5 bed, 3 bath split-level home offering 2,962 sq ft of comfortable living on a landscaped acre lot at 3305 Glenfinnan Rd in Billings. Enjoy country-like living with city services, underground sprinklers, a privacy-fenced backyard, and a maintenance-free deck perfect for relaxing or entertaining. Inside features vaulted ceilings, a bay window, granite counters, and a large family room on the lower level. The triple attached tandem garage (could be four stalls) provides ample parking and storage. Tenant is responsible for all utilities. NO cats; owner may consider a small dog on a case-by-case basis. NO SMOKING. Home will not be furnished!
Our company acts on behalf of the owners of the property you are viewing. Information presented is deemed reliable, but is not guaranteed. Interested parties are responsible for conducting their own inspection to confirm the accuracy, completeness, currency, and status of all information before renting any property.
General requirements:
All occupants 18+ must complete an application
$50 application fee per person
Submit a government-issued picture ID
Proof of gross income to be 3 x the rent rate
All Sunlight Property Management residents are enrolled in the Resident Benefits Package (RBP) for $46.95/month which includes liability insurance, credit building to help boost the resident's credit score with timely rent payments, up to $1M Identity Theft Protection, HVAC air filter delivery (for applicable properties), move-in concierge service making utility connection and home service setup a breeze during your move-in, our best-in-class resident rewards program, on-demand pest control, and much more! More details upon application.
House for rent
$3,600/mo
3305 Glenfinnan Rd, Billings, MT 59101
5beds
2,949sqft
Price may not include required fees and charges.
Single family residence
Available Mon Nov 3 2025
Dogs OK
Central air, ceiling fan
In unit laundry
4 Attached garage spaces parking
Forced air
What's special
Triple attached tandem garageMaintenance-free deckBay windowLandscaped acre lotPrivacy-fenced backyardVaulted ceilingsGranite counters
- 6 days |
- -- |
- -- |
Travel times
Looking to buy when your lease ends?
Consider a first-time homebuyer savings account designed to grow your down payment with up to a 6% match & a competitive APY.
Facts & features
Interior
Bedrooms & bathrooms
- Bedrooms: 5
- Bathrooms: 3
- Full bathrooms: 3
Rooms
- Room types: Family Room, Laundry Room, Master Bath
Heating
- Forced Air
Cooling
- Central Air, Ceiling Fan
Appliances
- Included: Dishwasher, Disposal, Dryer, Microwave, Range Oven, Refrigerator
- Laundry: In Unit
Features
- Ceiling Fan(s), Handrails, Storage
- Flooring: Carpet, Laminate
- Windows: Window Coverings
- Has basement: Yes
Interior area
- Total interior livable area: 2,949 sqft
Property
Parking
- Total spaces: 4
- Parking features: Attached
- Has attached garage: Yes
- Details: Contact manager
Features
- Patio & porch: Deck
- Exterior features: , Balcony, Flooring: Laminate, Heating system: Forced Air, Lawn, MotherInLawUnit, No Utilities included in rent, Sprinkler System
- Fencing: Fenced Yard
Details
- Parcel number: 03092727320130000
Construction
Type & style
- Home type: SingleFamily
- Property subtype: Single Family Residence
Condition
- Year built: 2000
Community & HOA
Location
- Region: Billings
Financial & listing details
- Lease term: Lease: 1 Year Deposit: $3600.00
Price history
| Date | Event | Price |
|---|---|---|
| 10/24/2025 | Listed for rent | $3,600$1/sqft |
Source: Zillow Rentals | ||
| 10/9/2025 | Listing removed | $3,600$1/sqft |
Source: Zillow Rentals | ||
| 9/1/2025 | Listed for rent | $3,600$1/sqft |
Source: Zillow Rentals | ||
| 3/19/2025 | Listed for sale | $549,900+7.8%$186/sqft |
Source: | ||
| 2/16/2023 | Sold | -- |
Source: Agent Provided | ||

