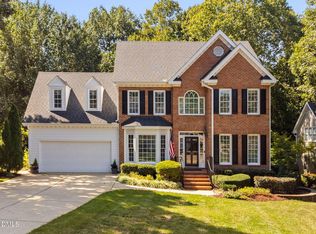Not your typical boring house - vaulted ceilings, open concept living, 1st floor master and screened porch make this a must see. Quiet cut de sac, loads of privacy. Fantastic neighborhood close to schools and Umstead Park and easy access to 70 and 40. New HVAC for upper level, fresh interior paint, clean carpets and vacant for quick closing and move in. *NEW dimensional shingle roof to be installed in July! Feb 2020 appraisal at $474,000 did not include roof, HVAC or paint - instant equity!
This property is off market, which means it's not currently listed for sale or rent on Zillow. This may be different from what's available on other websites or public sources.
