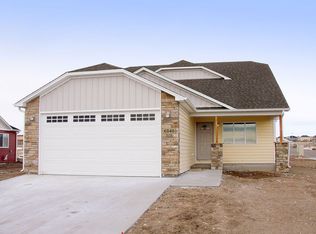Sold on 04/22/25
Price Unknown
3305 Fire Side Dr, Cheyenne, WY 82001
3beds
3,018sqft
City Residential, Residential
Built in 2012
7,840.8 Square Feet Lot
$465,600 Zestimate®
$--/sqft
$2,605 Estimated rent
Home value
$465,600
$442,000 - $489,000
$2,605/mo
Zestimate® history
Loading...
Owner options
Explore your selling options
What's special
Discover this beautiful 3-bedroom, 2-bathroom ranch style home in the desirable Saddle Ridge community. Featuring an open-concept split floor plan, this home offers spacious living with hardwood floors, granite countertops, and central A/C for year-round comfort. The chef’s kitchen is a standout with a large island, gas range, and stainless steel appliances, making it perfect for entertaining. The master suite is a true retreat, boasting a large walk-in closet and a luxurious 5-piece bath with a garden tub. An unfinished basement offers endless potential—customize it to fit your needs! Outside, enjoy the beautifully landscaped yard, ideal for relaxing or entertaining. Don't miss this incredible opportunity! Schedule your showing today. NEW CARPET and dog run.
Zillow last checked: 8 hours ago
Listing updated: April 22, 2025 at 02:12pm
Listed by:
Ciarra Borucki 307-640-4086,
eXp Realty, LLC
Bought with:
Robin Foreman
#1 Properties
Source: Cheyenne BOR,MLS#: 96088
Facts & features
Interior
Bedrooms & bathrooms
- Bedrooms: 3
- Bathrooms: 2
- Full bathrooms: 2
- Main level bathrooms: 2
Primary bedroom
- Level: Main
- Area: 208
- Dimensions: 16 x 13
Bedroom 2
- Level: Main
- Area: 144
- Dimensions: 12 x 12
Bedroom 3
- Level: Main
- Area: 144
- Dimensions: 12 x 12
Bathroom 1
- Features: Full
- Level: Main
Bathroom 2
- Features: Full
- Level: Main
Dining room
- Level: Main
- Area: 144
- Dimensions: 12 x 12
Kitchen
- Level: Main
- Area: 144
- Dimensions: 12 x 12
Living room
- Level: Main
- Area: 210
- Dimensions: 15 x 14
Basement
- Area: 1509
Heating
- Forced Air, Natural Gas
Cooling
- Central Air
Appliances
- Included: Dishwasher, Disposal, Microwave, Range, Refrigerator
- Laundry: Main Level
Features
- Separate Dining, Vaulted Ceiling(s), Walk-In Closet(s), Main Floor Primary, Granite Counters
- Flooring: Hardwood, Tile
- Windows: Thermal Windows
- Has basement: Yes
- Number of fireplaces: 1
- Fireplace features: One, Gas
Interior area
- Total structure area: 3,018
- Total interior livable area: 3,018 sqft
- Finished area above ground: 1,509
Property
Parking
- Total spaces: 2
- Parking features: 2 Car Attached, Garage Door Opener
- Attached garage spaces: 2
Accessibility
- Accessibility features: None
Features
- Patio & porch: Deck, Covered Porch
- Exterior features: Sprinkler System
- Fencing: Back Yard,Fenced
Lot
- Size: 7,840 sqft
- Dimensions: 7623
Details
- Parcel number: 14662531600400
- Special conditions: None of the Above
Construction
Type & style
- Home type: SingleFamily
- Architectural style: Ranch
- Property subtype: City Residential, Residential
Materials
- Vinyl Siding, Stone
- Foundation: Basement, Garden/Daylight
- Roof: Composition/Asphalt
Condition
- New construction: No
- Year built: 2012
Utilities & green energy
- Electric: Black Hills Energy
- Gas: Black Hills Energy
- Sewer: City Sewer
- Water: Public
Community & neighborhood
Location
- Region: Cheyenne
- Subdivision: Saddle Ridge
Other
Other facts
- Listing agreement: N
- Listing terms: Cash,Conventional,FHA,VA Loan
Price history
| Date | Event | Price |
|---|---|---|
| 4/22/2025 | Sold | -- |
Source: | ||
| 4/8/2025 | Pending sale | $475,000$157/sqft |
Source: | ||
| 4/2/2025 | Price change | $475,000-2.1%$157/sqft |
Source: | ||
| 2/22/2025 | Price change | $485,000-3%$161/sqft |
Source: | ||
| 2/12/2025 | Listed for sale | $499,900+25%$166/sqft |
Source: | ||
Public tax history
| Year | Property taxes | Tax assessment |
|---|---|---|
| 2024 | $2,580 -0.4% | $36,482 -0.4% |
| 2023 | $2,589 +9.1% | $36,617 +11.4% |
| 2022 | $2,373 +23.8% | $32,882 +11.5% |
Find assessor info on the county website
Neighborhood: 82001
Nearby schools
GreatSchools rating
- 4/10Saddle Ridge Elementary SchoolGrades: K-6Distance: 0.3 mi
- 3/10Carey Junior High SchoolGrades: 7-8Distance: 2.3 mi
- 4/10East High SchoolGrades: 9-12Distance: 2.5 mi
