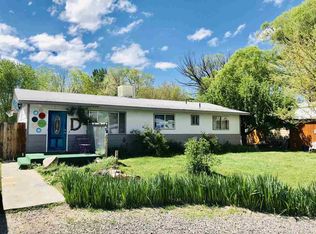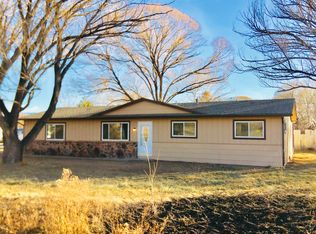4 Miles from Palisade, with amazing views of Mt. Garfield. NO HOA with room to breath!!! Enjoy .74 acres with an oversized garage and a storage shed in the back yard. This 3 bedroom 2.5 bathroom has 1724 sqft. with a very large mudroom. Master Bath has a huge walk-in shower with a walk-in tub also. Brand new carpet with some new paint. I know you will love this home, come take a look before it is gone.
This property is off market, which means it's not currently listed for sale or rent on Zillow. This may be different from what's available on other websites or public sources.

