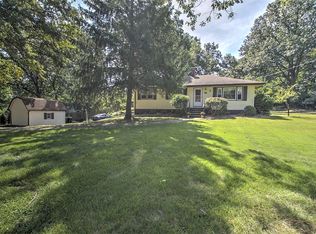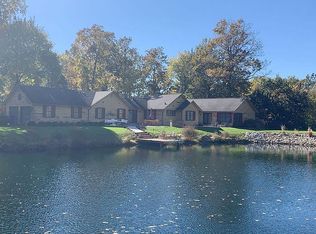Park paradise on over an acre of land situated right outside city limits on quiet, dead end road. This utopia is located minutes from Scovill Zoo, Decatur Lake, and the Children's Museum. Enjoy watching wildlife right from your own backyard on the covered deck, four season sun room or gazebo. Inside you'll find three bedrooms, a renovated bathroom and updated kitchen. Updated kitchen includes ceramic tile flooring, cabinetry, neutral counter tops and stainless steel appliances. New roof in 2016 and water heater in 2017. Hardwood floors located under the carpet. Lower level offers a spacious family room, recreation area with bar and walkout to garage. If your look to entertain or relax with nature, this the home for you.
This property is off market, which means it's not currently listed for sale or rent on Zillow. This may be different from what's available on other websites or public sources.

