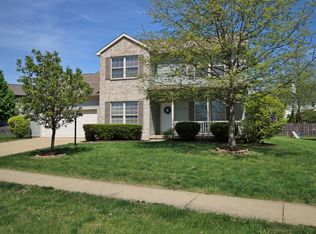A beautiful sprawling ranch with 3 car garage on a walkout basement with water views in popular Cherry Hills subdivision. Main floor offers open living spaces with heated sunroom. Enjoy cooking & entertaining in the kitchen with granite counters, large center island & abundant storage. Relax in the master suite with spa-like bath & walk-in closet. Sliding doors lead to sunroom. The walkout basement includes open rec room and 2nd kitchen. Sliding doors lead to the patio, perfect for outdoor living.
This property is off market, which means it's not currently listed for sale or rent on Zillow. This may be different from what's available on other websites or public sources.

