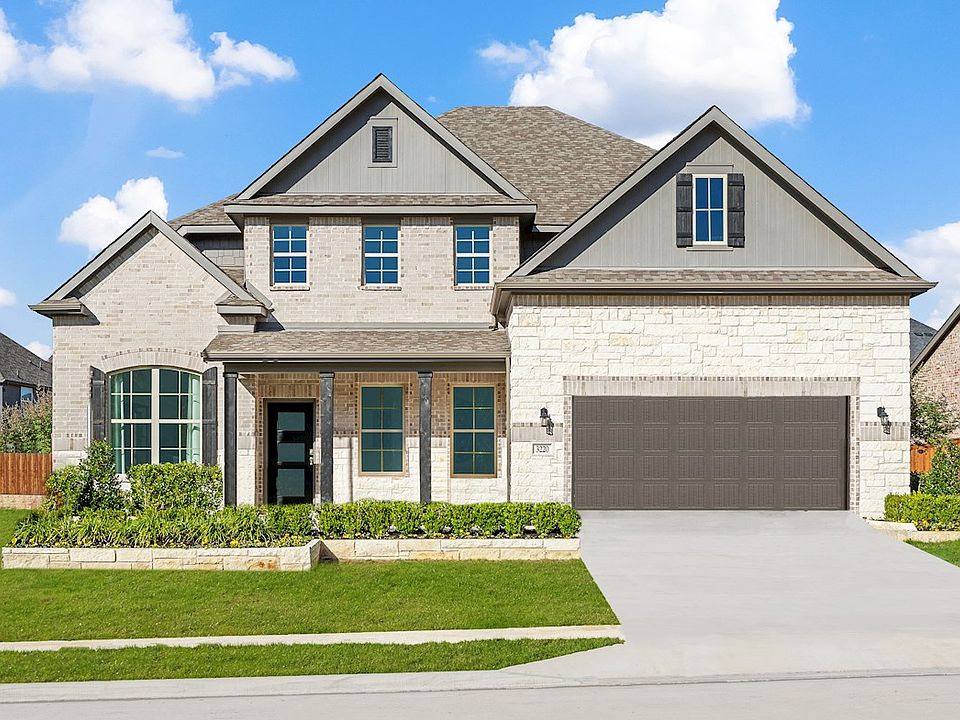The Madison is a stunning two-story home designed for comfort and entertainment. A grand curved staircase makes a striking statement, while the gorgeous kitchen inspires culinary creativity. The two-story living area enhances the open-concept design, filling the space with natural light. Enjoy endless entertainment in the oversized game and media rooms, and take advantage of ample storage throughout. The Madison perfectly balances style and functionality, making it the ideal place to call home.
Washer Dryer Fridge and Blinds INCLUDED!
Pending
$644,990
3305 Creek Meadow Dr, Anna, TX 75409
5beds
3,627sqft
Single Family Residence
Built in 2024
0.28 Acres Lot
$-- Zestimate®
$178/sqft
$90/mo HOA
What's special
Natural lightGorgeous kitchenGrand curved staircaseAmple storageOpen-concept design
- 162 days
- on Zillow |
- 191 |
- 10 |
Zillow last checked: 7 hours ago
Listing updated: July 01, 2025 at 11:38am
Listed by:
Ginger Weeks 0528564 214-385-0155,
RE/MAX DFW Associates 214-523-3300
Source: NTREIS,MLS#: 20840708
Travel times
Schedule tour
Select your preferred tour type — either in-person or real-time video tour — then discuss available options with the builder representative you're connected with.
Select a date
Facts & features
Interior
Bedrooms & bathrooms
- Bedrooms: 5
- Bathrooms: 5
- Full bathrooms: 4
- 1/2 bathrooms: 1
Primary bedroom
- Level: First
Living room
- Level: First
Heating
- Central, Natural Gas
Cooling
- Central Air, Electric
Appliances
- Included: Dryer, Dishwasher, Electric Oven, Gas Cooktop, Disposal, Microwave, Refrigerator, Washer
Features
- High Speed Internet, Cable TV
- Flooring: Carpet, Ceramic Tile, Wood
- Has basement: No
- Has fireplace: No
- Fireplace features: Electric
Interior area
- Total interior livable area: 3,627 sqft
Video & virtual tour
Property
Parking
- Total spaces: 3
- Parking features: Covered, Garage Faces Front, Garage, Garage Door Opener, Oversized
- Attached garage spaces: 3
Features
- Levels: One
- Stories: 1
- Patio & porch: Covered
- Exterior features: Rain Gutters
- Pool features: None
- Fencing: Wood
Lot
- Size: 0.28 Acres
- Dimensions: 100 x 120
- Features: Landscaped, Subdivision, Sprinkler System, Few Trees
Details
- Parcel number: 2890089
- Special conditions: Builder Owned
Construction
Type & style
- Home type: SingleFamily
- Architectural style: Traditional,Detached
- Property subtype: Single Family Residence
Materials
- Brick, Fiber Cement, Rock, Stone
- Foundation: Slab
- Roof: Composition
Condition
- New construction: Yes
- Year built: 2024
Details
- Builder name: Beazer Homes
Utilities & green energy
- Sewer: Public Sewer
- Water: Public
- Utilities for property: Sewer Available, Water Available, Cable Available
Green energy
- Energy efficient items: Appliances, HVAC, Insulation, Windows
Community & HOA
Community
- Features: Curbs
- Security: Carbon Monoxide Detector(s), Fire Alarm, Smoke Detector(s)
- Subdivision: The Villages of Hurricane Creek - Overlook 70'
HOA
- Has HOA: Yes
- Services included: All Facilities, Maintenance Structure
- HOA fee: $1,080 annually
- HOA name: Essex Association Management
- HOA phone: 972-534-2682
Location
- Region: Anna
Financial & listing details
- Price per square foot: $178/sqft
- Date on market: 2/10/2025
About the community
TennisBasketballClubhouse
The Overlook homes are built on 70', 80', and 90' homesites & features spacious floorplans with optional media rooms and plenty of natural light. Fireplace options available. Open-concept kitchens and great rooms. Select plans include a private study. Future community gardens and dog park.
Source: Beazer Homes

