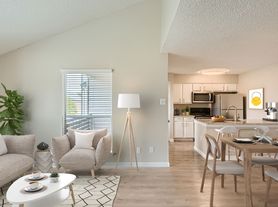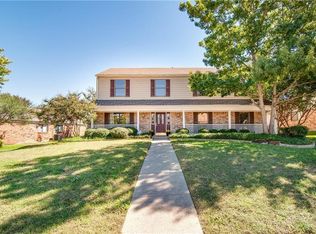Located in an established Plano neighborhood with timeless charm, this beautifully maintained single-story 4-bedroom, 3-bath home offers exceptional living spaces inside and out. The inviting curb appeal sets the tone for the warmth and character found throughout. Inside, you'll find two spacious living areas, each with a gas fireplace. The main living room features rich wood floors, vaulted ceiling with exposed beams, built-in bookcases, and a wet bar perfect for entertaining. The recently remodeled kitchen showcases new cabinetry, granite counters, a stylish neutral backsplash, stainless steel appliances, and a sunny breakfast nook. The second living area offers a wall of built-in cabinets for abundant storage with a built-in desk with granite top, creating an ideal space for work, play or entertaining. The primary suite with a view of the courtyard boasts an updated bath with dual sinks and a walk-in closet. Three additional bedrooms include one with a private attached bath, and all bathrooms have been tastefully remodeled. A separate utility room with built-in cabinets adds convenience. Outdoor living is just as appealing, with a charming courtyard off the main living room and a fully fenced backyard perfect for relaxing or gathering with friends. This home combines modern updates with classic style in a prime location close to schools, parks, shopping, and dining.
Renter to pay for all utilities. First months rent and security deposit required. Application fee is $50.
House for rent
Accepts Zillow applications
$3,300/mo
3305 Canterbury Dr, Plano, TX 75075
4beds
2,580sqft
Price may not include required fees and charges.
Single family residence
Available now
No pets
Central air
Hookups laundry
Attached garage parking
Heat pump
What's special
Charming courtyardStainless steel appliancesRich wood floorsBuilt-in bookcasesGranite countersInviting curb appealRecently remodeled kitchen
- 61 days |
- -- |
- -- |
Travel times
Facts & features
Interior
Bedrooms & bathrooms
- Bedrooms: 4
- Bathrooms: 3
- Full bathrooms: 3
Heating
- Heat Pump
Cooling
- Central Air
Appliances
- Included: Dishwasher, Microwave, Oven, WD Hookup
- Laundry: Hookups
Features
- WD Hookup, Walk In Closet
- Flooring: Carpet, Tile
Interior area
- Total interior livable area: 2,580 sqft
Property
Parking
- Parking features: Attached
- Has attached garage: Yes
- Details: Contact manager
Features
- Exterior features: Walk In Closet
Details
- Parcel number: R022500701101
Construction
Type & style
- Home type: SingleFamily
- Property subtype: Single Family Residence
Community & HOA
Location
- Region: Plano
Financial & listing details
- Lease term: 1 Year
Price history
| Date | Event | Price |
|---|---|---|
| 10/8/2025 | Price change | $3,300-2.9%$1/sqft |
Source: Zillow Rentals | ||
| 8/25/2025 | Listed for rent | $3,400$1/sqft |
Source: Zillow Rentals | ||
| 7/3/2002 | Sold | -- |
Source: Public Record | ||
| 5/7/2002 | Sold | -- |
Source: Public Record | ||

