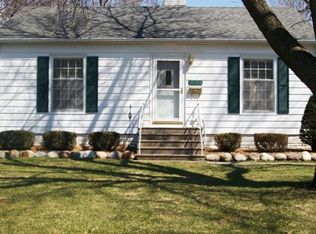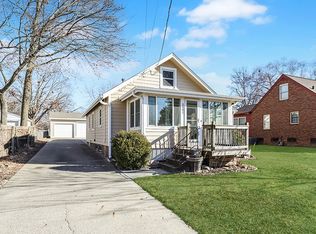Adorable, 1.5 story, 3 bed home on a very large lot (60'x305'). A 4th nonconforming bedroom in the basement. Furnace updated in 2011, air conditioner in 2016 and roof and gutters 2019. Updated vinyl windows. Duct work cleaned in July of 2020 Centrally located in the Des Moines Metro area, it's close to Beaverdale shopping. The UV lights and air cleaner on the HVAC are excluded. The HVAC humidifier will stay. Qualifies for an NFC Home Improvement Loan.
This property is off market, which means it's not currently listed for sale or rent on Zillow. This may be different from what's available on other websites or public sources.


